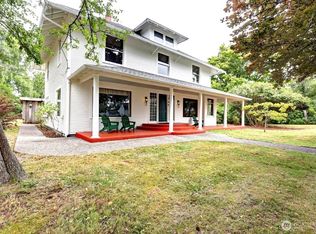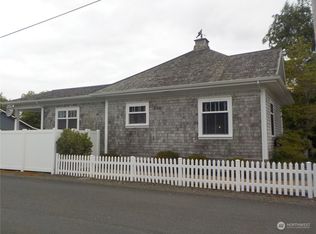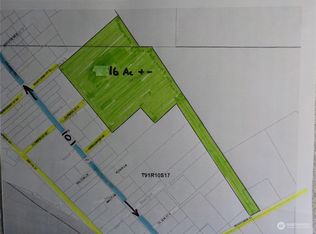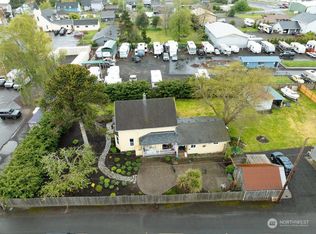Sold
Listed by:
Leslie Brophy,
Century 21 Pacific Realty
Bought with: Century 21 Pacific Realty
$440,000
748 State Route 101, Chinook, WA 98614
4beds
2,360sqft
Single Family Residence
Built in 1895
0.44 Acres Lot
$439,900 Zestimate®
$186/sqft
$2,696 Estimated rent
Home value
$439,900
Estimated sales range
Not available
$2,696/mo
Zestimate® history
Loading...
Owner options
Explore your selling options
What's special
**NEWLY REDUCED** This classic Victorian built by a ship's captain for his new bride, only to discover he had to build a 2nd parlor for his mother in law, Or live alone. His surprise, your gain, with large open rooms, so much beautiful wood work, fir trim and wrap around deck, with newer updated wiring and plumbing and an ADU area off the over sized double garage, 2 lots, 2 septic systems, 2 wood stoves, bonus out buildings and room for more with OPEN zoning that allows for STR! and other business opportunities, Just off the Columbia river with a peekaboo view. This 4 bedroom has 2 suites with actual large closets, claw foot tub, front and rear stairwells 3 stained glass doors from a church in England.
Zillow last checked: 8 hours ago
Listing updated: December 05, 2025 at 02:47pm
Listed by:
Leslie Brophy,
Century 21 Pacific Realty
Bought with:
Leslie Brophy, 12336
Century 21 Pacific Realty
Source: NWMLS,MLS#: 2196286
Facts & features
Interior
Bedrooms & bathrooms
- Bedrooms: 4
- Bathrooms: 4
- Full bathrooms: 2
- 3/4 bathrooms: 2
- Main level bathrooms: 1
Bathroom full
- Level: Main
Other
- Level: Main
Other
- Level: Main
Dining room
- Level: Main
Entry hall
- Level: Main
Family room
- Level: Main
Kitchen without eating space
- Level: Main
Living room
- Level: Main
Utility room
- Level: Main
Heating
- Fireplace, Baseboard, Electric, Wood
Cooling
- None
Appliances
- Included: Dishwasher(s), Disposal, Stove(s)/Range(s), Garbage Disposal, Water Heater: Electric, Water Heater Location: Laundry Room
Features
- Bath Off Primary, Dining Room
- Flooring: Laminate, Softwood, Vinyl, Vinyl Plank, Carpet
- Basement: None
- Number of fireplaces: 2
- Fireplace features: Wood Burning, Main Level: 2, Fireplace
Interior area
- Total structure area: 2,360
- Total interior livable area: 2,360 sqft
Property
Parking
- Total spaces: 2
- Parking features: Detached Garage
- Garage spaces: 2
Features
- Levels: Two
- Stories: 2
- Entry location: Main
- Patio & porch: Bath Off Primary, Dining Room, Fireplace, Walk-In Closet(s), Water Heater
- Has view: Yes
- View description: Territorial
Lot
- Size: 0.44 Acres
- Dimensions: 95 x 200
- Features: Curbs, Paved, Sidewalk, Fenced-Partially, High Speed Internet, Outbuildings
- Topography: Level
Details
- Parcel number: 73002079004
- Zoning: Open
- Zoning description: Jurisdiction: County
- Special conditions: Standard
Construction
Type & style
- Home type: SingleFamily
- Architectural style: Victorian
- Property subtype: Single Family Residence
Materials
- Wood Siding
- Roof: Composition
Condition
- Very Good
- Year built: 1895
- Major remodel year: 1895
Utilities & green energy
- Electric: Company: PUD #2
- Sewer: Septic Tank, Company: Septic (2)
- Water: Public, Company: Chinook
- Utilities for property: Dish
Community & neighborhood
Location
- Region: Chinook
- Subdivision: Chinook
Other
Other facts
- Listing terms: Cash Out,Conventional
- Cumulative days on market: 434 days
Price history
| Date | Event | Price |
|---|---|---|
| 12/5/2025 | Sold | $440,000-2.2%$186/sqft |
Source: | ||
| 10/7/2025 | Pending sale | $450,000$191/sqft |
Source: | ||
| 9/10/2025 | Price change | $450,000-5.3%$191/sqft |
Source: | ||
| 7/30/2025 | Price change | $475,000-2.5%$201/sqft |
Source: | ||
| 7/17/2025 | Pending sale | $487,000$206/sqft |
Source: | ||
Public tax history
| Year | Property taxes | Tax assessment |
|---|---|---|
| 2023 | $2,844 +10.7% | $465,000 +46.3% |
| 2022 | $2,568 -15.5% | $317,900 +13.1% |
| 2021 | $3,039 +3.9% | $281,200 -5.5% |
Find assessor info on the county website
Neighborhood: 98614
Nearby schools
GreatSchools rating
- NALong Beach Elementary SchoolGrades: K-2Distance: 7.4 mi
- 3/10Hilltop SchoolGrades: 6-8Distance: 5.4 mi
- 5/10Ilwaco Sr High SchoolGrades: 9-12Distance: 5.4 mi
Schools provided by the listing agent
- Elementary: Long Beach Elem
- Middle: Hilltop Middle
- High: Ilwaco Alt High
Source: NWMLS. This data may not be complete. We recommend contacting the local school district to confirm school assignments for this home.

Get pre-qualified for a loan
At Zillow Home Loans, we can pre-qualify you in as little as 5 minutes with no impact to your credit score.An equal housing lender. NMLS #10287.



