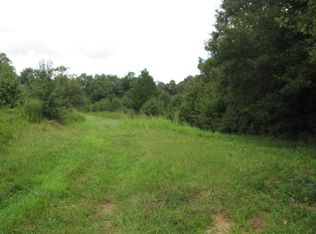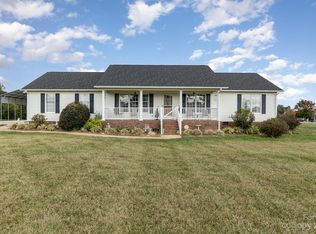Closed
$285,000
748 Skinner Rd, Shelby, NC 28152
3beds
1,608sqft
Single Family Residence
Built in 1991
1 Acres Lot
$296,100 Zestimate®
$177/sqft
$1,624 Estimated rent
Home value
$296,100
Estimated sales range
Not available
$1,624/mo
Zestimate® history
Loading...
Owner options
Explore your selling options
What's special
Welcome to this beautifully maintained 3-bedroom, 2-bath home offering comfort, convenience, and thoughtful updates throughout. The open floor plan boasts new LVP flooring throughout most of the home, creating a sleek and modern feel. Enjoy cozy evenings by the gas fireplace.
The spacious kitchen comes fully equipped with appliances including a refrigerator, stove, and dishwasher. You'll love the separate laundry room, which includes a washer and dryer for added convenience.
Both bathrooms have been converted to be handicap accessible, ensuring ease of access for everyone. The home also features an attached 2-car garage, complete with a small storage room and workbench for your DIY projects and storage needs.
Step outside to the relaxing sunroom, perfect for enjoying the outdoors year-round, whether you're sipping your morning coffee or winding down after a long day.
Don't miss out on this wonderful home that blends practicality with comfort. Schedule your showing today!
Zillow last checked: 8 hours ago
Listing updated: April 29, 2025 at 04:25am
Listing Provided by:
Becca Ramsey becca.criceandassociates@gmail.com,
C. Rice and Associates LLC,
Caleb Rice,
C. Rice and Associates LLC
Bought with:
Ebony Scott
ERA Live Moore
Source: Canopy MLS as distributed by MLS GRID,MLS#: 4215446
Facts & features
Interior
Bedrooms & bathrooms
- Bedrooms: 3
- Bathrooms: 2
- Full bathrooms: 2
- Main level bedrooms: 3
Primary bedroom
- Level: Main
Bedroom s
- Level: Main
Bedroom s
- Level: Main
Bathroom full
- Level: Main
Bathroom full
- Level: Main
Dining room
- Level: Main
Kitchen
- Level: Main
Living room
- Level: Main
Sunroom
- Level: Main
Heating
- Heat Pump
Cooling
- Heat Pump
Appliances
- Included: Dishwasher, Electric Range, Exhaust Hood, Refrigerator, Washer/Dryer
- Laundry: In Unit, Utility Room, Inside, Laundry Room
Features
- Has basement: No
- Fireplace features: Family Room, Gas
Interior area
- Total structure area: 1,608
- Total interior livable area: 1,608 sqft
- Finished area above ground: 1,608
- Finished area below ground: 0
Property
Parking
- Total spaces: 2
- Parking features: Attached Garage, Garage on Main Level
- Attached garage spaces: 2
Features
- Levels: One
- Stories: 1
Lot
- Size: 1 Acres
Details
- Parcel number: 41402
- Zoning: R15
- Special conditions: Standard
Construction
Type & style
- Home type: SingleFamily
- Property subtype: Single Family Residence
Materials
- Vinyl
- Foundation: Crawl Space
Condition
- New construction: No
- Year built: 1991
Utilities & green energy
- Sewer: Septic Installed
- Water: City
Community & neighborhood
Location
- Region: Shelby
- Subdivision: none
Other
Other facts
- Listing terms: Cash,Conventional,FHA,VA Loan
- Road surface type: Concrete, Paved
Price history
| Date | Event | Price |
|---|---|---|
| 4/28/2025 | Sold | $285,000+1.8%$177/sqft |
Source: | ||
| 2/25/2025 | Price change | $280,000-6.7%$174/sqft |
Source: | ||
| 1/31/2025 | Listed for sale | $300,000$187/sqft |
Source: | ||
Public tax history
| Year | Property taxes | Tax assessment |
|---|---|---|
| 2024 | $1,754 +41% | $159,839 |
| 2023 | $1,245 +0.9% | $159,839 |
| 2022 | $1,233 | $159,839 |
Find assessor info on the county website
Neighborhood: 28152
Nearby schools
GreatSchools rating
- 9/10Springmore ElementaryGrades: PK-5Distance: 1.4 mi
- 3/10Crest Mid School Of TechnologyGrades: 6-8Distance: 1.7 mi
- 7/10Crest High SchoolGrades: 9-12Distance: 1.9 mi
Schools provided by the listing agent
- Elementary: Springmore
- High: Crest
Source: Canopy MLS as distributed by MLS GRID. This data may not be complete. We recommend contacting the local school district to confirm school assignments for this home.

Get pre-qualified for a loan
At Zillow Home Loans, we can pre-qualify you in as little as 5 minutes with no impact to your credit score.An equal housing lender. NMLS #10287.

