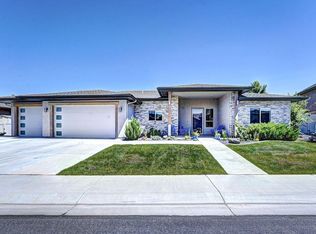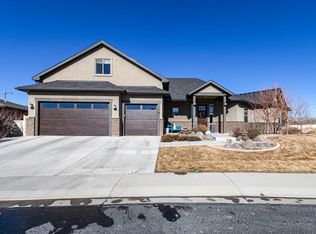Sold for $598,000
$598,000
748 Ruby Ranch Dr, Grand Junction, CO 81505
4beds
3baths
2,190sqft
Single Family Residence
Built in 2016
8,712 Square Feet Lot
$600,200 Zestimate®
$273/sqft
$2,913 Estimated rent
Home value
$600,200
$558,000 - $642,000
$2,913/mo
Zestimate® history
Loading...
Owner options
Explore your selling options
What's special
There’s a feeling you get the moment you arrive, like you’ve come home. Tucked into a peaceful neighborhood in North Grand Junction, this 4-bedroom, 3-bathroom home offers more than just beautiful spaces, it offers a lifestyle rooted in comfort, connection, and everyday ease. Step through the front courtyard, where there’s room to gather around a firepit and enjoy starlit conversations. Inside, the warmth of a dual-sided stone fireplace greets you, anchoring both the living and dining areas in charm and character. Tall ceilings stretch overhead as sunlight pours in, filling the open-concept layout with a golden glow. The kitchen is the heart of it all. It’s where coffee is poured at the oversized island, where meals are prepped with love, and where stories are shared late into the evening. With stainless steel appliances, ample storage, and a spacious pantry, it’s equal parts function and joy. The split floor plan is thoughtfully designed, three bedrooms and a full bath on one side offer flexibility for guests, kids, or a home office, while the primary suite is tucked away as a peaceful retreat. There, a spa-like en suite and walk-in closet complete the space, offering sanctuary at the end of each day. Out back, a screened deck invites you to slow down and savor the seasons, whether it’s morning sunrises, weekend BBQs, or quiet moments with a good book. The yard is lush, private, and playful, with space to garden, play, or simply unwind. A garden shed keeps things tidy, while xeriscaped sides and regional plants offer beauty with minimal upkeep. Located just minutes from shops, dining, and trails—and nestled beside one of the area’s premier garden and landscaping companies (Bookcliff Gardens)—this home is surrounded by natural beauty and community charm. This isn’t just a house. It’s where your next chapter begins.
Zillow last checked: 8 hours ago
Listing updated: August 14, 2025 at 11:16am
Listed by:
NICOLE METIVA 970-216-6060,
COLDWELL BANKER DISTINCTIVE PROPERTIES
Bought with:
NICK METIVA
COLDWELL BANKER DISTINCTIVE PROPERTIES
Source: GJARA,MLS#: 20251733
Facts & features
Interior
Bedrooms & bathrooms
- Bedrooms: 4
- Bathrooms: 3
Primary bedroom
- Level: Main
- Dimensions: 15x16
Bedroom 2
- Level: Main
- Dimensions: 11x12
Bedroom 3
- Level: Main
- Dimensions: 11x12
Bedroom 4
- Level: Main
- Dimensions: 11x12
Dining room
- Level: Main
- Dimensions: 12x18
Family room
- Dimensions: None
Kitchen
- Level: Main
- Dimensions: 8x17
Laundry
- Level: Main
- Dimensions: 8x7
Living room
- Level: Main
- Dimensions: 15x19
Other
- Level: Main
- Dimensions: 12x10
Heating
- Forced Air, Fireplace(s), Natural Gas
Cooling
- Central Air
Appliances
- Included: Dryer, Dishwasher, Disposal, Gas Oven, Gas Range, Microwave, Refrigerator, Range Hood, Washer
- Laundry: Laundry Room, Washer Hookup, Dryer Hookup
Features
- Ceiling Fan(s), Separate/Formal Dining Room, Garden Tub/Roman Tub, Main Level Primary, Pantry, Vaulted Ceiling(s), Walk-In Closet(s), Walk-In Shower, Window Treatments, Programmable Thermostat
- Flooring: Carpet, Luxury Vinyl, Luxury VinylPlank, Tile
- Windows: Window Coverings
- Basement: Crawl Space
- Has fireplace: Yes
- Fireplace features: Free Standing, Gas Log, Living Room, Multi-Sided
Interior area
- Total structure area: 2,190
- Total interior livable area: 2,190 sqft
Property
Parking
- Total spaces: 2
- Parking features: Attached, Garage, Garage Door Opener
- Attached garage spaces: 2
Accessibility
- Accessibility features: None, Low Threshold Shower
Features
- Levels: One
- Stories: 1
- Patio & porch: Covered, Deck, Open, Patio, Screened
- Exterior features: Shed, Sprinkler/Irrigation
- Fencing: Full,Privacy,Vinyl
Lot
- Size: 8,712 sqft
- Dimensions: .20
- Features: Sprinklers In Rear, Sprinklers In Front, Landscaped, Mature Trees, Sprinkler System, Xeriscape
Details
- Additional structures: Shed(s)
- Parcel number: 270134443001
- Zoning description: RL4
Construction
Type & style
- Home type: SingleFamily
- Architectural style: Ranch
- Property subtype: Single Family Residence
Materials
- Stucco, Wood Frame
- Roof: Asphalt,Composition
Condition
- Year built: 2016
Utilities & green energy
- Sewer: Connected
- Water: Public
Green energy
- Water conservation: Water-Smart Landscaping
Community & neighborhood
Location
- Region: Grand Junction
- Subdivision: Ruby Ranch Subdivision
HOA & financial
HOA
- Has HOA: Yes
- HOA fee: $550 annually
- Services included: Common Area Maintenance, Sprinkler
Other
Other facts
- Road surface type: Paved
Price history
| Date | Event | Price |
|---|---|---|
| 8/8/2025 | Sold | $598,000-2.8%$273/sqft |
Source: GJARA #20251733 Report a problem | ||
| 6/29/2025 | Pending sale | $615,000$281/sqft |
Source: GJARA #20251733 Report a problem | ||
| 6/10/2025 | Price change | $615,000-2.2%$281/sqft |
Source: GJARA #20251733 Report a problem | ||
| 5/15/2025 | Price change | $629,000-1.6%$287/sqft |
Source: GJARA #20251733 Report a problem | ||
| 4/22/2025 | Listed for sale | $639,000-0.9%$292/sqft |
Source: GJARA #20251733 Report a problem | ||
Public tax history
| Year | Property taxes | Tax assessment |
|---|---|---|
| 2025 | $2,371 +0.5% | $46,730 +23.4% |
| 2024 | $2,359 +14.2% | $37,880 -3.6% |
| 2023 | $2,066 -0.5% | $39,290 +33.4% |
Find assessor info on the county website
Neighborhood: 81505
Nearby schools
GreatSchools rating
- 7/10Appleton Elementary SchoolGrades: PK-5Distance: 2.4 mi
- 5/10West Middle SchoolGrades: 6-8Distance: 2 mi
- 5/10Grand Junction High SchoolGrades: 9-12Distance: 2.3 mi
Schools provided by the listing agent
- Elementary: Appleton
- Middle: Redlands
- High: Grand Junction
Source: GJARA. This data may not be complete. We recommend contacting the local school district to confirm school assignments for this home.
Get pre-qualified for a loan
At Zillow Home Loans, we can pre-qualify you in as little as 5 minutes with no impact to your credit score.An equal housing lender. NMLS #10287.

