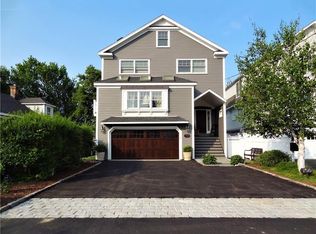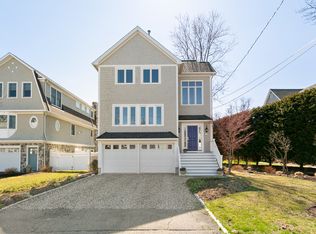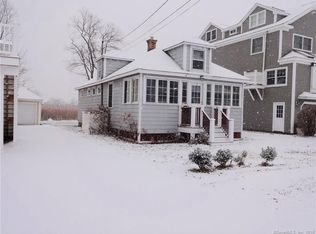Sold for $2,050,000 on 12/15/25
$2,050,000
748 Rowland Road, Fairfield, CT 06824
3beds
2,600sqft
Single Family Residence
Built in 2010
6,098.4 Square Feet Lot
$2,058,900 Zestimate®
$788/sqft
$7,324 Estimated rent
Home value
$2,058,900
$1.87M - $2.26M
$7,324/mo
Zestimate® history
Loading...
Owner options
Explore your selling options
What's special
SELLERS HAVE REQUESTED BEST AND FINAL OFFERS BY MON. 10/6 AT 5PM. Steps from Penfield Beach via gated Fair Acres Beach Association, 748 Rowland Road is a stunning coastal retreat offering the perfect blend of luxury living & laid-back elegance. Set on a rare, private lot w/sweeping, unobstructed views of protected open space this home is a sanctuary of sunlight, serenity & sophisticated design. The main level unfolds w/an open, airy layout filled w/natural light. A gracious dining room sets the tone for entertaining while the eat-in kitchen impresses w/Thermador appliances, wine fridge & oversized marble island framed by custom cabinetry. The living room stuns w/coffered ceilings, gas fireplace w/reclaimed wood mantle & breathtaking views of the lush space beyond. French doors lead to large deck perfect for alfresco dining & soaking in the coastal breeze. 1st fl powder room & seamless indoor-outdoor flow complete the effortless beachside living vibe. Upstairs, the primary suite is a peaceful retreat w/gas fireplace, oversized walk-in closet, spa-like en suite bath & private deck where ocean breezes & morning light set the tone for the day. 2 add'l bedrooms w/Jack & Jill bath & separate dressing areas provide comfort & privacy for family/guests. Lower level loggia is a showstopper featuring stone floors, gas fireplace & access to patio & stunning professionally landscaped backyard oasis. Attached oversized garage w/epoxy floor, gas, sewer, public water, FEMA compliant. The sellers of 748 Rowland Road kindly request that all highest and best offers be submitted to the sellers' attorney, Georgette Sappington at georgette@wmslegal.com by Monday, 10/6 at 5pm. No escalation clauses, please.
Zillow last checked: 8 hours ago
Listing updated: December 15, 2025 at 02:07pm
Listed by:
Kate Cacciatore (917)952-1195,
William Raveis Real Estate 203-255-6841
Bought with:
Kate Cacciatore, RES.0795041
William Raveis Real Estate
Source: Smart MLS,MLS#: 24130453
Facts & features
Interior
Bedrooms & bathrooms
- Bedrooms: 3
- Bathrooms: 3
- Full bathrooms: 2
- 1/2 bathrooms: 1
Primary bedroom
- Features: Balcony/Deck, Bedroom Suite, Fireplace, French Doors, Full Bath, Hardwood Floor
- Level: Upper
Bedroom
- Features: Ceiling Fan(s), Dressing Room, Jack & Jill Bath, Hardwood Floor
- Level: Upper
Bedroom
- Features: Dressing Room, Jack & Jill Bath, Hardwood Floor
- Level: Upper
Dining room
- Features: Bay/Bow Window, Hardwood Floor
- Level: Main
Kitchen
- Features: Kitchen Island, Hardwood Floor
- Level: Main
Living room
- Features: Balcony/Deck, Ceiling Fan(s), Fireplace, French Doors, Hardwood Floor
- Level: Main
Sun room
- Features: Ceiling Fan(s), Gas Log Fireplace, Sliders
- Level: Lower
Heating
- Forced Air, Natural Gas
Cooling
- Central Air, Zoned
Appliances
- Included: Cooktop, Oven, Refrigerator, Freezer, Dishwasher, Disposal, Washer, Dryer, Wine Cooler, Gas Water Heater, Water Heater
- Laundry: Upper Level
Features
- Open Floorplan
- Doors: French Doors
- Basement: None
- Attic: None
- Number of fireplaces: 3
Interior area
- Total structure area: 2,600
- Total interior livable area: 2,600 sqft
- Finished area above ground: 2,200
- Finished area below ground: 400
Property
Parking
- Total spaces: 2
- Parking features: Attached, Garage Door Opener
- Attached garage spaces: 2
Features
- Patio & porch: Deck, Patio
- Exterior features: Balcony, Rain Gutters, Underground Sprinkler
- Waterfront features: Walk to Water, Beach Access, Water Community
Lot
- Size: 6,098 sqft
- Features: Borders Open Space, Level, Landscaped, In Flood Zone
Details
- Parcel number: 132763
- Zoning: A
Construction
Type & style
- Home type: SingleFamily
- Architectural style: Colonial
- Property subtype: Single Family Residence
Materials
- Shake Siding, Cedar
- Foundation: Concrete Perimeter
- Roof: Asphalt
Condition
- New construction: No
- Year built: 2010
Utilities & green energy
- Sewer: Public Sewer
- Water: Public
Community & neighborhood
Security
- Security features: Security System
Community
- Community features: Golf, Park
Location
- Region: Fairfield
- Subdivision: Beach
Price history
| Date | Event | Price |
|---|---|---|
| 12/15/2025 | Sold | $2,050,000+14.2%$788/sqft |
Source: | ||
| 10/15/2025 | Pending sale | $1,795,000$690/sqft |
Source: | ||
| 10/3/2025 | Listed for sale | $1,795,000+49.6%$690/sqft |
Source: | ||
| 1/9/2015 | Sold | $1,200,000+20%$462/sqft |
Source: | ||
| 4/15/2011 | Sold | $1,000,000-11.4%$385/sqft |
Source: | ||
Public tax history
| Year | Property taxes | Tax assessment |
|---|---|---|
| 2025 | $24,114 +1.8% | $849,380 |
| 2024 | $23,698 +1.4% | $849,380 |
| 2023 | $23,366 +1% | $849,380 |
Find assessor info on the county website
Neighborhood: 06824
Nearby schools
GreatSchools rating
- 9/10Sherman SchoolGrades: K-5Distance: 0.5 mi
- 8/10Roger Ludlowe Middle SchoolGrades: 6-8Distance: 1.4 mi
- 9/10Fairfield Ludlowe High SchoolGrades: 9-12Distance: 1.5 mi
Schools provided by the listing agent
- Elementary: Roger Sherman
- Middle: Roger Ludlowe
- High: Fairfield Ludlowe
Source: Smart MLS. This data may not be complete. We recommend contacting the local school district to confirm school assignments for this home.
Sell for more on Zillow
Get a free Zillow Showcase℠ listing and you could sell for .
$2,058,900
2% more+ $41,178
With Zillow Showcase(estimated)
$2,100,078

