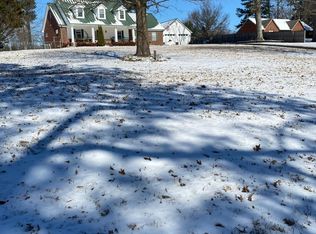Sold for $645,000
$645,000
748 Reed Cir, Drummonds, TN 38023
6beds
4,592sqft
Single Family Residence
Built in 1999
2 Acres Lot
$668,400 Zestimate®
$140/sqft
$4,041 Estimated rent
Home value
$668,400
$628,000 - $715,000
$4,041/mo
Zestimate® history
Loading...
Owner options
Explore your selling options
What's special
MILLION DOLLAR VIEW! Beautiful custom home on Two acre lot overlooking lake with personal dock. Sparking Pool with 900 + Square ft. Guest/pool house. Sun Room w/wood burning heater, Updated Kitchen, Hearth room with ventless gas fireplace., multiple pantries, and lots of storage. Multiple high coffered ceilings. Up: 2 bed/bonus rooms, full bath, storage and walk-in attic. Refreshed front door and new carpet in Great room.
Zillow last checked: 8 hours ago
Listing updated: April 21, 2023 at 09:58am
Listed by:
Michael McCaskill,
Crye-Leike, Inc., REALTORS
Bought with:
Kristie K Craig
Hometown Realty
Source: MAAR,MLS#: 10137953
Facts & features
Interior
Bedrooms & bathrooms
- Bedrooms: 6
- Bathrooms: 4
- Full bathrooms: 3
- 1/2 bathrooms: 1
Primary bedroom
- Features: Walk-In Closet(s), Sitting Area, Vaulted/Coffered Ceiling, Smooth Ceiling, Carpet
- Level: First
- Area: 252
- Dimensions: 14 x 18
Bedroom 2
- Features: Walk-In Closet(s), Smooth Ceiling, Carpet
- Area: 182
- Dimensions: 13 x 14
Bedroom 3
- Features: Walk-In Closet(s), Smooth Ceiling
- Area: 216
- Dimensions: 12 x 18
Bedroom 4
- Features: Smooth Ceiling
- Level: First
- Area: 216
- Dimensions: 12 x 18
Bedroom 5
- Features: Walk-In Closet(s), Carpet
- Level: Second
- Area: 264
- Dimensions: 12 x 22
Primary bathroom
- Features: Double Vanity, Whirlpool Tub, Separate Shower, Vaulted/Coffered Ceiling, Smooth Ceiling, Tile Floor, Full Bath
Dining room
- Features: Separate Dining Room
- Area: 221
- Dimensions: 13 x 17
Kitchen
- Features: Eat-in Kitchen, Pantry, Kitchen Island, Washer/Dryer Connections, Keeping/Hearth Room
- Area: 208
- Dimensions: 13 x 16
Living room
- Features: Great Room
- Dimensions: 0 x 0
Bonus room
- Area: 375
- Dimensions: 15 x 25
Den
- Area: 420
- Dimensions: 20 x 21
Heating
- Central, Electric, 3 or More Systems, Wood Stove
Cooling
- Central Air, Ceiling Fan(s), 3 or More Systems, 220 Wiring
Appliances
- Included: Gas Water Heater, 2+ Water Heaters, Self Cleaning Oven, Double Oven, Cooktop, Disposal, Dishwasher, Microwave, Trash Compactor, Refrigerator, Washer, Dryer
- Laundry: Laundry Room
Features
- 1 or More BR Down, Primary Down, Split Bedroom Plan, Luxury Primary Bath, Double Vanity Bath, Separate Tub & Shower, Full Bath Down, Half Bath Down, Smooth Ceiling, High Ceilings, Vaulted/Coff/Tray Ceiling, Walk-In Closet(s), Dining Room, Den/Great Room, Kitchen, Primary Bedroom, 2nd Bedroom, 3rd Bedroom, 4th of More Bedrooms, 1/2 Bath, 2 or More Baths, Laundry Room, Keeping/Hearth Room, Sun Room, 4th or More Bedrooms, 1 Bath, Bonus Room, Storage
- Flooring: Part Hardwood, Wood Laminate Floors, Part Carpet, Tile
- Doors: Storm Door(s)
- Windows: Double Pane Windows, Window Treatments
- Attic: Walk-In
- Number of fireplaces: 2
- Fireplace features: Masonry, Factory Built, Ventless, In Den/Great Room, In Keeping/Hearth room, Gas Starter, Gas Log
Interior area
- Total interior livable area: 4,592 sqft
Property
Parking
- Total spaces: 2
- Parking features: Driveway/Pad, Storage, Garage Door Opener, Garage Faces Side
- Has garage: Yes
- Covered spaces: 2
- Has uncovered spaces: Yes
Accessibility
- Accessibility features: Grab Bars
Features
- Stories: 1
- Patio & porch: Patio
- Exterior features: Storage, Dock
- Has private pool: Yes
- Pool features: Pool Cleaning Equipment, In Ground
- Has spa: Yes
- Spa features: Whirlpool(s), Bath
- Fencing: Wood,Wood Fence
- Has view: Yes
- View description: Water
- Has water view: Yes
- Water view: Water
- Waterfront features: Lake/Pond on Property, Waterfront, Water Access
Lot
- Size: 2 Acres
- Dimensions: 2 acres
- Features: Some Trees, Professionally Landscaped, Wooded Grounds, Well Landscaped Grounds
Details
- Additional structures: Storage, Pool House, Guest House
- Parcel number: 126M 145D B00600
Construction
Type & style
- Home type: SingleFamily
- Architectural style: Traditional
- Property subtype: Single Family Residence
Materials
- Brick Veneer
- Foundation: Slab
- Roof: Composition Shingles
Condition
- New construction: No
- Year built: 1999
Utilities & green energy
- Sewer: Septic Tank
- Water: Public
- Utilities for property: Cable Available
Community & neighborhood
Security
- Security features: Security System, Smoke Detector(s), Monitored Alarm, Burglar Alarm, Monitored Alarm System, Iron Door(s), Dead Bolt Lock(s), Wrought Iron Security Drs
Location
- Region: Drummonds
- Subdivision: Reed
Other
Other facts
- Price range: $645K - $645K
- Listing terms: Conventional,FHA,VA Loan
Price history
| Date | Event | Price |
|---|---|---|
| 4/20/2023 | Sold | $645,000-4.4%$140/sqft |
Source: | ||
| 3/21/2023 | Contingent | $675,000$147/sqft |
Source: | ||
| 2/2/2023 | Listed for sale | $675,000$147/sqft |
Source: | ||
| 1/31/2023 | Contingent | $675,000$147/sqft |
Source: | ||
| 11/19/2022 | Listed for sale | $675,000+68.8%$147/sqft |
Source: | ||
Public tax history
| Year | Property taxes | Tax assessment |
|---|---|---|
| 2024 | $2,128 | $139,850 |
| 2023 | $2,128 +5.1% | $139,850 +40.9% |
| 2022 | $2,025 | $99,275 |
Find assessor info on the county website
Neighborhood: 38023
Nearby schools
GreatSchools rating
- 5/10Drummonds Elementary SchoolGrades: PK-5Distance: 4.6 mi
- 6/10Munford Middle SchoolGrades: 6-8Distance: 4.9 mi
- 7/10Munford High SchoolGrades: 9-12Distance: 4.8 mi
Get pre-qualified for a loan
At Zillow Home Loans, we can pre-qualify you in as little as 5 minutes with no impact to your credit score.An equal housing lender. NMLS #10287.
