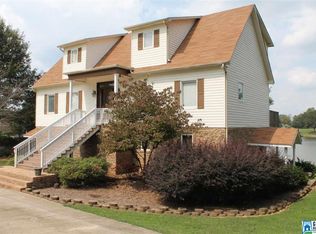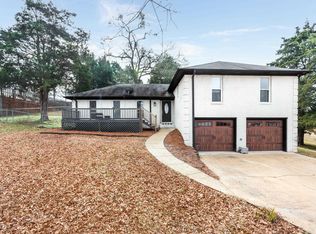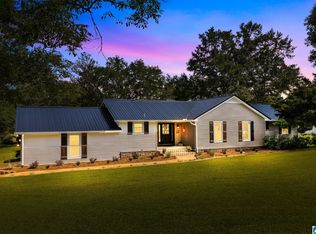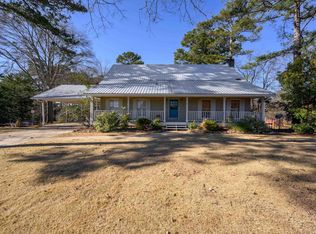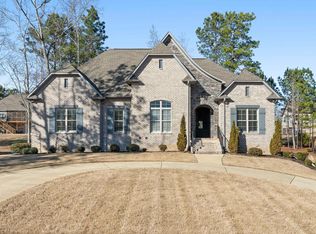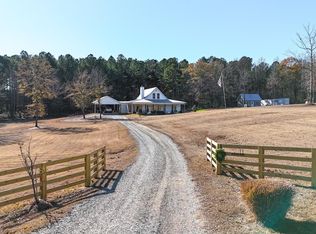Welcome to your dream retreat! This completely renovated 4-bedroom, 4.5-bath lakefront estate has been designed to perfection with high-end finishes and thoughtful details throughout. From the moment you walk in, you’re greeted with panoramic lake views from nearly every room, creating a backdrop of serenity and style. The main level showcases gleaming hardwood floors, modern cabinetry, and elegant gold accents that add a touch of sophistication. Each spacious bedroom is its own private escape, complete with spa-inspired en suite baths and calming lake views. The primary suite is a showstopper, highlighted by a custom accent wall and breathtaking vistas. On the lower level, a generous family room provides the perfect space for entertaining or cozy evenings. Outdoors, an expansive deck leads to a private pool, ideal for summer gatherings. A brand-new boat dock and screened-in porch make lake life effortless, offering direct access to the water and a place to enjoy every season!
For sale
Price cut: $20.1K (1/2)
$779,900
748 Pine Harbor Rd, Pell City, AL 35128
4beds
3,254sqft
Est.:
Single Family Residence
Built in 1995
0.6 Acres Lot
$755,700 Zestimate®
$240/sqft
$-- HOA
What's special
Lakefront estateBrand-new boat dockPrivate poolSpacious bedroomElegant gold accentsPrimary suiteHigh-end finishes
- 121 days |
- 881 |
- 33 |
Zillow last checked: 8 hours ago
Listing updated: January 30, 2026 at 05:36pm
Listed by:
Eddie Carr CELL:2057218187,
eXp Realty, LLC Central,
Alexia Mccall 205-566-9176,
eXp Realty, LLC Central
Source: GALMLS,MLS#: 21433058
Tour with a local agent
Facts & features
Interior
Bedrooms & bathrooms
- Bedrooms: 4
- Bathrooms: 5
- Full bathrooms: 4
- 1/2 bathrooms: 1
Rooms
- Room types: Bedroom, Den/Family (ROOM), Dining Room, Bathroom, Half Bath (ROOM), Kitchen, Master Bathroom, Master Bedroom, Sunroom (ROOM)
Primary bedroom
- Level: First
Bedroom 1
- Level: First
Bedroom 2
- Level: First
Bedroom 3
- Level: Basement
Primary bathroom
- Level: First
Bathroom 1
- Level: First
Bathroom 3
- Level: Second
Bathroom 4
- Level: Basement
Dining room
- Level: First
Family room
- Level: Basement
Kitchen
- Features: Stone Counters
- Level: First
Living room
- Level: First
Basement
- Area: 0
Heating
- Heat Pump
Cooling
- Heat Pump
Appliances
- Included: Dishwasher, Stainless Steel Appliance(s), Stove-Gas, Electric Water Heater
- Laundry: Electric Dryer Hookup, Washer Hookup, Main Level, Laundry Room, Yes
Features
- Recessed Lighting, High Ceilings, Smooth Ceilings, Tray Ceiling(s), Soaking Tub, Separate Shower, Tub/Shower Combo, Walk-In Closet(s)
- Flooring: Carpet, Hardwood, Vinyl
- Basement: Full,Finished,Block
- Attic: Pull Down Stairs,Yes
- Number of fireplaces: 1
- Fireplace features: Gas Log, Living Room, Gas
Interior area
- Total interior livable area: 3,254 sqft
- Finished area above ground: 3,254
- Finished area below ground: 0
Video & virtual tour
Property
Parking
- Total spaces: 1
- Parking features: Attached, Parking (MLVL), Garage Faces Front
- Attached garage spaces: 1
Features
- Levels: One and One Half
- Stories: 1.5
- Patio & porch: Covered, Open (PATIO), Patio, Porch, Porch Screened, Open (DECK), Deck
- Exterior features: Dock
- Has private pool: Yes
- Pool features: In Ground, Private
- Has water view: Yes
- Water view: Water
- On waterfront: Yes
- Waterfront features: Waterfront
- Body of water: Logan Martin
- Frontage length: 153
Lot
- Size: 0.6 Acres
Details
- Additional structures: Storage
- Parcel number: 2909302000011.000
- Special conditions: N/A
Construction
Type & style
- Home type: SingleFamily
- Property subtype: Single Family Residence
Materials
- Brick Over Foundation, Vinyl Siding
- Foundation: Basement
Condition
- Year built: 1995
Utilities & green energy
- Sewer: Septic Tank
- Water: Public
Community & HOA
Community
- Subdivision: Pine Harbor
Location
- Region: Pell City
Financial & listing details
- Price per square foot: $240/sqft
- Tax assessed value: $505,790
- Annual tax amount: $2,026
- Price range: $779.9K - $779.9K
- Date on market: 10/2/2025
Estimated market value
$755,700
$718,000 - $793,000
$3,102/mo
Price history
Price history
| Date | Event | Price |
|---|---|---|
| 1/2/2026 | Price change | $779,900-2.5%$240/sqft |
Source: | ||
| 12/4/2025 | Price change | $800,000-1.8%$246/sqft |
Source: | ||
| 11/5/2025 | Price change | $815,000-1.2%$250/sqft |
Source: | ||
| 10/17/2025 | Price change | $825,000-1.2%$254/sqft |
Source: | ||
| 10/2/2025 | Listed for sale | $835,000-1.2%$257/sqft |
Source: | ||
Public tax history
Public tax history
| Year | Property taxes | Tax assessment |
|---|---|---|
| 2024 | $2,026 | $50,580 |
| 2023 | $2,026 +13.5% | $50,580 +13.1% |
| 2022 | $1,786 +27.9% | $44,720 +11.5% |
Find assessor info on the county website
BuyAbility℠ payment
Est. payment
$4,256/mo
Principal & interest
$3717
Home insurance
$273
Property taxes
$266
Climate risks
Neighborhood: 35128
Nearby schools
GreatSchools rating
- 10/10Coosa Valley Elementary SchoolGrades: PK-4Distance: 1 mi
- NADuran SouthGrades: 7Distance: 3.3 mi
- 4/10Pell City High SchoolGrades: 9-12Distance: 3.9 mi
Schools provided by the listing agent
- Elementary: Coosa Valley
- Middle: Duran
- High: Pell City
Source: GALMLS. This data may not be complete. We recommend contacting the local school district to confirm school assignments for this home.
- Loading
- Loading
