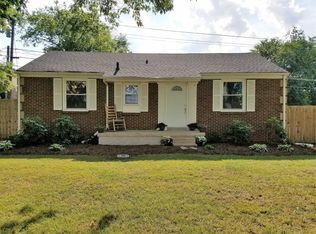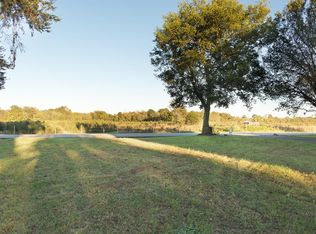Closed
$724,000
748 Mires Rd, Mount Juliet, TN 37122
3beds
2,847sqft
Single Family Residence, Residential
Built in 2013
1.97 Acres Lot
$769,100 Zestimate®
$254/sqft
$2,966 Estimated rent
Home value
$769,100
$731,000 - $815,000
$2,966/mo
Zestimate® history
Loading...
Owner options
Explore your selling options
What's special
This property is a rare find in Gladeville, Mount Juliet! Custom built, gorgeous home on nearly 2 acres just minutes from Providence! The first floor includes an open concept living area perfect for gathering with soaring ceilings and beautiful finishes. This home has special touches such as one of a kind custom kitchen cabinets, entertainment built-ins in living and floor to ceiling storage in dining. The primary suite features double walk-in closets w/ built ins, double classic wood vanities as well as heated floors. Spacious open loft.Rocking chair front porch & large covered entertaining back porch with gas connection for your grill. Large bonus room with additional laundry room & huge closets. Laundry/mud rm on main level with beautiful wood counter top and sink. Natural gas fireplace
Zillow last checked: 8 hours ago
Listing updated: June 21, 2023 at 01:57pm
Listing Provided by:
Barbara Webb 615-293-9094,
Vision Realty Partners, LLC,
Karen Woodroof 615-294-0315,
Vision Realty Partners, LLC
Bought with:
Angela Maria Brewer, 348910
Benchmark Realty, LLC
Source: RealTracs MLS as distributed by MLS GRID,MLS#: 2532685
Facts & features
Interior
Bedrooms & bathrooms
- Bedrooms: 3
- Bathrooms: 3
- Full bathrooms: 2
- 1/2 bathrooms: 1
- Main level bedrooms: 1
Bedroom 1
- Area: 225 Square Feet
- Dimensions: 15x15
Bedroom 2
- Area: 156 Square Feet
- Dimensions: 12x13
Bedroom 3
- Area: 132 Square Feet
- Dimensions: 11x12
Bonus room
- Features: Over Garage
- Level: Over Garage
- Area: 416 Square Feet
- Dimensions: 26x16
Dining room
- Area: 225 Square Feet
- Dimensions: 15x15
Kitchen
- Area: 195 Square Feet
- Dimensions: 13x15
Living room
- Area: 368 Square Feet
- Dimensions: 16x23
Heating
- Central, Electric, Natural Gas
Cooling
- Central Air
Appliances
- Included: Dishwasher, Microwave, Gas Oven, Gas Range
Features
- Ceiling Fan(s), Storage, Primary Bedroom Main Floor
- Flooring: Carpet, Wood, Tile
- Basement: Crawl Space
- Number of fireplaces: 1
- Fireplace features: Gas, Living Room
Interior area
- Total structure area: 2,847
- Total interior livable area: 2,847 sqft
- Finished area above ground: 2,847
Property
Parking
- Total spaces: 2
- Parking features: Garage Faces Side
- Garage spaces: 2
Features
- Levels: Two
- Stories: 2
- Patio & porch: Deck, Covered, Porch
Lot
- Size: 1.97 Acres
- Features: Level
Details
- Parcel number: 118 02506 000
- Special conditions: Standard
Construction
Type & style
- Home type: SingleFamily
- Architectural style: Cape Cod
- Property subtype: Single Family Residence, Residential
Materials
- Brick, Vinyl Siding
- Roof: Shingle
Condition
- New construction: No
- Year built: 2013
Utilities & green energy
- Sewer: Septic Tank
- Water: Public
- Utilities for property: Electricity Available, Water Available
Community & neighborhood
Location
- Region: Mount Juliet
- Subdivision: Mires Road
Price history
| Date | Event | Price |
|---|---|---|
| 6/21/2023 | Sold | $724,000-3.5%$254/sqft |
Source: | ||
| 6/21/2023 | Pending sale | $749,900$263/sqft |
Source: | ||
| 6/7/2023 | Contingent | $749,900$263/sqft |
Source: | ||
| 6/3/2023 | Listed for sale | $749,900+0.7%$263/sqft |
Source: | ||
| 5/12/2023 | Listing removed | -- |
Source: Owner Report a problem | ||
Public tax history
| Year | Property taxes | Tax assessment |
|---|---|---|
| 2024 | $2,036 | $106,650 |
| 2023 | $2,036 +1.6% | $106,650 +1.6% |
| 2022 | $2,004 | $105,000 |
Find assessor info on the county website
Neighborhood: 37122
Nearby schools
GreatSchools rating
- 8/10Gladeville Elementary SchoolGrades: PK-5Distance: 3.5 mi
- 8/10Gladeville Middle SchoolGrades: 6-8Distance: 2.9 mi
- 7/10Wilson Central High SchoolGrades: 9-12Distance: 5.1 mi
Schools provided by the listing agent
- Elementary: Gladeville Elementary
- Middle: Gladeville Middle School
- High: Wilson Central High School
Source: RealTracs MLS as distributed by MLS GRID. This data may not be complete. We recommend contacting the local school district to confirm school assignments for this home.
Get a cash offer in 3 minutes
Find out how much your home could sell for in as little as 3 minutes with a no-obligation cash offer.
Estimated market value
$769,100
Get a cash offer in 3 minutes
Find out how much your home could sell for in as little as 3 minutes with a no-obligation cash offer.
Estimated market value
$769,100

