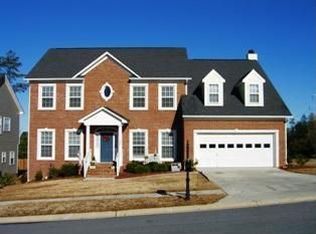Sold for $367,000
$367,000
748 Millplace Loop, Irmo, SC 29063
4beds
2,850sqft
SingleFamily
Built in 2006
9,148 Square Feet Lot
$376,400 Zestimate®
$129/sqft
$2,564 Estimated rent
Home value
$376,400
$354,000 - $399,000
$2,564/mo
Zestimate® history
Loading...
Owner options
Explore your selling options
What's special
GORGEOUS TWO STORY MOVE-IN READY HOME ZONED FOR AWARD WINNING LEXINGTON/RICHLAND 5 SCHOOLS! This home is full of stunning features including hardwood flooring throughout! You???ll find four bedrooms, two and a half bathrooms, a bonus room, and a Master on the main level. This home is located in the highly desirable Milford Park neighborhood. The updated eat-in-kitchen has granite countertops, a tile backsplash, a bar, newly upgraded stainless steel appliances, and beautiful hardwood floors. The spacious great room features a gas log fireplace. The first floor also includes the formal dining room and office, each with beautiful molding. The laundry room and a half bath complete the first floor. The owner's suite features a large walk-in closet, and en suite with a double vanity, separate shower and Soaking Tub! In addition to the three bedrooms upstairs, you???ll also find the bonus room that could be utilized in so many different ways ??? the possibilities are endless! The outside characteristics of this home include a deck with pergola, large backyard with fire pit for those relaxing evenings with friends. A centrally located community, Milford Park features a community pool as well as a walking trail to Ballentine Elementary. There is a 12 Month Home warranty included! This home will not last long, so schedule a showing today!
Facts & features
Interior
Bedrooms & bathrooms
- Bedrooms: 4
- Bathrooms: 3
- Full bathrooms: 2
- 1/2 bathrooms: 1
- Main level bathrooms: 2
Heating
- Forced air, Heat pump, Gas
Cooling
- Evaporative
Appliances
- Included: Dishwasher, Garbage disposal, Microwave, Refrigerator
- Laundry: Electric, Heated Space
Features
- Ceiling Fan(s), High Ceilings, Office, Ceiling Fan, Bonus-Finished, FROG (With Closet)
- Flooring: Hardwood
- Attic: Pull Down Stairs
- Has fireplace: Yes
- Fireplace features: Gas Log-Natural
Interior area
- Total interior livable area: 2,850 sqft
Property
Parking
- Total spaces: 2
- Parking features: Garage - Attached
Features
- Patio & porch: Deck, Front Porch, Porch (not screened)
- Exterior features: Vinyl, Brick
- Fencing: Partial, Privacy
Lot
- Size: 9,148 sqft
- Features: Corner Lot
Details
- Parcel number: 033040401
- Other equipment: Satellite Dish
Construction
Type & style
- Home type: SingleFamily
- Architectural style: Contemporary
Materials
- Roof: Composition
Condition
- Year built: 2006
Utilities & green energy
- Sewer: Public Sewer
- Water: Public
- Utilities for property: Cable Connected
Green energy
- Construction elements: Energy Star
Community & neighborhood
Security
- Security features: Smoke Detector(s)
Location
- Region: Irmo
HOA & financial
HOA
- Has HOA: Yes
- HOA fee: $495 monthly
- Services included: Street Light Maintenance
Other
Other facts
- Sewer: Public Sewer
- WaterSource: Public
- RoadSurfaceType: Paved
- Appliances: Dishwasher, Refrigerator, Disposal, Microwave Above Stove
- FireplaceYN: true
- InteriorFeatures: Ceiling Fan(s), High Ceilings, Office, Ceiling Fan, Bonus-Finished, FROG (With Closet)
- GarageYN: true
- AttachedGarageYN: true
- HeatingYN: true
- PatioAndPorchFeatures: Deck, Front Porch, Porch (not screened)
- CoolingYN: true
- FireplacesTotal: 1
- CommunityFeatures: Pool
- CurrentFinancing: Conventional, Cash, FHA-VA
- LotFeatures: Corner Lot
- ArchitecturalStyle: Contemporary
- HomeWarrantyYN: True
- Utilities: Cable Connected
- MainLevelBathrooms: 2
- Fencing: Partial, Privacy
- ConstructionMaterials: Vinyl, Brick-Partial-AbvFound
- OtherEquipment: Satellite Dish
- SecurityFeatures: Smoke Detector(s)
- ParkingFeatures: Garage Door Opener, Garage Attached, Main
- Attic: Pull Down Stairs
- RoomKitchenFeatures: Granite Counters, Pantry, Recessed Lighting, Eat-in Kitchen, Floors-Hardwood, Cabinets-Stained, Backsplash-Tiled
- RoomBedroom3Level: Second
- RoomBedroom4Level: Second
- RoomMasterBedroomFeatures: Ceiling Fan(s), Walk-In Closet(s), High Ceilings, Bath-Private, Separate Shower, Tub-Garden
- RoomBedroom2Features: Ceiling Fan(s), Walk-In Closet(s), Bath-Shared
- RoomBedroom3Features: Ceiling Fan(s), Walk-In Closet(s), Bath-Shared
- RoomBedroom4Features: Ceiling Fan(s), Walk-In Closet(s), Bath-Shared
- RoomBedroom2Level: Second
- RoomLivingRoomFeatures: Cathedral Ceiling(s)
- RoomDiningRoomLevel: Main
- RoomKitchenLevel: Main
- RoomLivingRoomLevel: Main
- LaundryFeatures: Electric, Heated Space
- Heating: Fireplace(s), Gas 1st Lvl, Gas 2nd Lvl
- RoomMasterBedroomLevel: Main
- RoomDiningRoomFeatures: High Ceilings, Area, Floors-Hardwood
- Cooling: Heat Pump 1st Lvl, Heat Pump 2nd Lvl
- AssociationFeeIncludes: Street Light Maintenance
- FireplaceFeatures: Gas Log-Natural
- GreenSustainability: Energy Star
- MlsStatus: Active
- Road surface type: Paved
Price history
| Date | Event | Price |
|---|---|---|
| 6/18/2024 | Sold | $367,000-1.5%$129/sqft |
Source: Public Record Report a problem | ||
| 5/17/2024 | Pending sale | $372,500$131/sqft |
Source: | ||
| 5/2/2024 | Contingent | $372,500$131/sqft |
Source: | ||
| 4/18/2024 | Listed for sale | $372,500+43.3%$131/sqft |
Source: | ||
| 2/24/2021 | Sold | $260,000-1.8%$91/sqft |
Source: Public Record Report a problem | ||
Public tax history
| Year | Property taxes | Tax assessment |
|---|---|---|
| 2022 | $2,148 +10.2% | $10,400 +11.8% |
| 2021 | $1,950 -4.4% | $9,300 |
| 2020 | $2,039 +0.7% | $9,300 |
Find assessor info on the county website
Neighborhood: 29063
Nearby schools
GreatSchools rating
- 6/10Ballentine Elementary SchoolGrades: K-5Distance: 0.4 mi
- 7/10Dutch Fork Middle SchoolGrades: 7-8Distance: 2.1 mi
- 7/10Dutch Fork High SchoolGrades: 9-12Distance: 2.3 mi
Schools provided by the listing agent
- Elementary: Ballentine
- Middle: Dutch Fork
- High: Dutch Fork
- District: Lexington/Richland Five
Source: The MLS. This data may not be complete. We recommend contacting the local school district to confirm school assignments for this home.
Get a cash offer in 3 minutes
Find out how much your home could sell for in as little as 3 minutes with a no-obligation cash offer.
Estimated market value
$376,400

