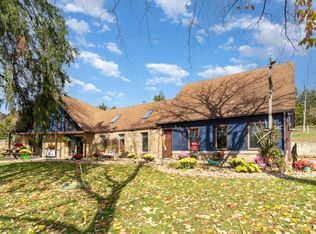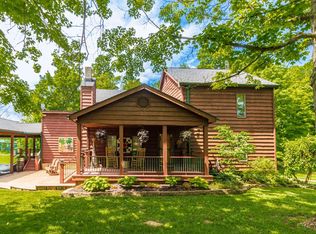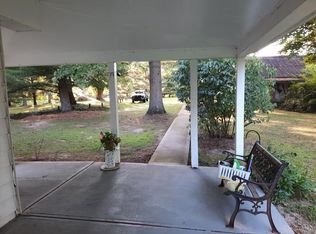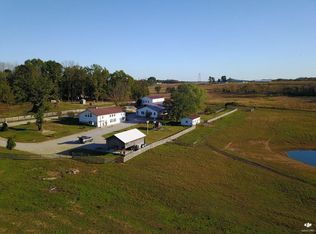This 77-acre multi-purpose farm, a blend of rolling open land & woodland beauty with 800+ feet frontage on scenic Ohio Brush Creek! Boasting a Mennonite-built log home featuring 3-5 bedrooms & 3.5 baths. Highlighted by knotty pine wood walls, a cathedral ceiling & a warming gas fireplace with a tile hearth in the great room. The cherry kitchen is fitted with modern appliances, a preparation island/bar & ceramic tile. A full poured wall walkout basement with a finished bedroom and bath adds versatility and room to expand. The property includes a 2-car attached garage, expansive private deck with a stunning 12 mile view to Fort Hill Nature Preserve. A set of diverse barns & outbuildings includes a concrete block gambrel roof dairy barn & loft. 35+ acres of fenced pastures & hayfields, 30+ acres feature mature woodlands of oak and cedar fronting on the water. A peach tree & berry orchard, excellent whitetail opportunities, a trail network, pond, cave & waterfalls, complete this offering!
For sale
$895,000
748 Inlow Ave, Peebles, OH 45660
5beds
2,268sqft
Est.:
Single Family Residence
Built in 2013
77.2 Acres Lot
$-- Zestimate®
$395/sqft
$-- HOA
What's special
Mennonite-built log homeGas fireplaceModern appliancesExpansive private deckWhitetail opportunitiesTrail networkCave and waterfalls
- 589 days |
- 728 |
- 22 |
Zillow last checked: 8 hours ago
Listing updated: December 31, 2025 at 06:31am
Listed by:
Jeff Dickey,
The Dickey Group
Source: Scioto Valley AOR,MLS#: 194360
Tour with a local agent
Facts & features
Interior
Bedrooms & bathrooms
- Bedrooms: 5
- Bathrooms: 4
- Full bathrooms: 3
- 1/2 bathrooms: 1
- Main level bedrooms: 4
Rooms
- Room types: Bedroom, Dining Room
Bedroom 1
- Description: Flooring(Carpet)
- Level: Main
- Area: 192
- Dimensions: 12 x 16
Bedroom 2
- Description: Flooring(Carpet)
- Level: Main
- Area: 196
- Dimensions: 14 x 14
Bedroom 3
- Description: Flooring(Carpet)
- Level: Main
- Area: 169
- Dimensions: 13 x 13
Bedroom 4
- Description: Flooring(Carpet)
- Level: Lower
- Area: 120
- Dimensions: 10 x 12
Bedroom 5
- Description: Flooring(Carpet)
- Level: Main
- Area: 204
- Dimensions: 12 x 17
Dining room
- Description: Flooring(Tile-Ceramic)
- Level: Main
- Area: 182
- Dimensions: 13 x 14
Kitchen
- Description: Flooring(Tile-Ceramic)
- Level: Main
- Area: 208
- Dimensions: 13 x 16
Heating
- Forced Air, Heat Pump, Propane
Cooling
- Central Air
Appliances
- Included: Electric Water Heater
Features
- Ceiling Fan(s), Vaulted Ceiling(s), Eat-in Kitchen
- Flooring: Tile-Ceramic, Carpet
- Windows: Double Pane Windows
- Basement: Partially Finished,Concrete
- Has fireplace: Yes
- Fireplace features: Gas, Wood Burning Stove
Interior area
- Total structure area: 2,268
- Total interior livable area: 2,268 sqft
Video & virtual tour
Property
Parking
- Total spaces: 2
- Parking features: 2 Car, Asphalt, Gravel
- Garage spaces: 2
- Has uncovered spaces: Yes
Features
- Levels: One
- Patio & porch: Deck, Porch-Covered
- Exterior features: Pond
Lot
- Size: 77.2 Acres
Details
- Additional structures: Barn(s)
- Parcel number: 0410000053.000
Construction
Type & style
- Home type: SingleFamily
- Property subtype: Single Family Residence
Materials
- Log Siding
- Roof: Metal
Condition
- Year built: 2013
Utilities & green energy
- Sewer: Septic Tank
- Water: Public
Community & HOA
Community
- Subdivision: No Subdivision
Location
- Region: Peebles
Financial & listing details
- Price per square foot: $395/sqft
- Tax assessed value: $401,700
- Annual tax amount: $3,135
- Date on market: 7/1/2024
Estimated market value
Not available
Estimated sales range
Not available
Not available
Price history
Price history
Price history is unavailable.
Public tax history
Public tax history
| Year | Property taxes | Tax assessment |
|---|---|---|
| 2024 | $2,664 -1.4% | $140,600 |
| 2023 | $2,703 +0.2% | $140,600 |
| 2022 | $2,697 +5% | $140,600 +19.5% |
Find assessor info on the county website
BuyAbility℠ payment
Est. payment
$5,253/mo
Principal & interest
$4321
Property taxes
$619
Home insurance
$313
Climate risks
Neighborhood: 45660
Nearby schools
GreatSchools rating
- 5/10Peebles Elementary SchoolGrades: PK-6Distance: 1.2 mi
- 5/10Peebles High SchoolGrades: 7-12Distance: 1.4 mi
Schools provided by the listing agent
- Elementary: Adams Co./Ohio Valley LSD
- Middle: Adams Co./Ohio Valley LSD
- High: Adams Co./Ohio Valley LSD
Source: Scioto Valley AOR. This data may not be complete. We recommend contacting the local school district to confirm school assignments for this home.
- Loading
- Loading





