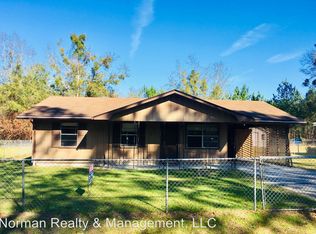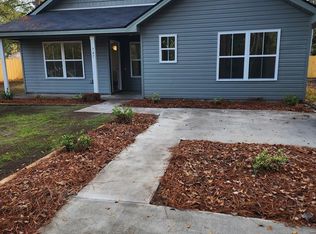Closed
$209,900
748 Fleming Rd, Hinesville, GA 31313
3beds
1,348sqft
Single Family Residence
Built in 1980
0.37 Acres Lot
$206,300 Zestimate®
$156/sqft
$1,642 Estimated rent
Home value
$206,300
$188,000 - $227,000
$1,642/mo
Zestimate® history
Loading...
Owner options
Explore your selling options
What's special
Beautifully remodeled home in the center of Hinesville! This 3 bedroom beauty features a brand new roof, new AC, new energy efficient windows, brand new water heater, quartz countertops, stainless steel appliances and new flooring throughout the home. Large backyard and ready for a family cookout! This beauty is located in small quiet neighborhood close to local commerce and waiting on a new family to call it home!!
Zillow last checked: 8 hours ago
Listing updated: August 04, 2025 at 06:42pm
Listed by:
LaFonya J Mayfield 912-463-4409,
A Plus Realty Group
Bought with:
LaFonya J Mayfield, 248033
A Plus Realty Group
Source: GAMLS,MLS#: 10508732
Facts & features
Interior
Bedrooms & bathrooms
- Bedrooms: 3
- Bathrooms: 2
- Full bathrooms: 1
- 1/2 bathrooms: 1
- Main level bathrooms: 1
- Main level bedrooms: 3
Dining room
- Features: Dining Rm/Living Rm Combo
Kitchen
- Features: Pantry
Heating
- Heat Pump
Cooling
- Electric
Appliances
- Included: Dishwasher, Disposal, Electric Water Heater, Ice Maker, Microwave, Refrigerator
- Laundry: Laundry Closet
Features
- Walk-In Closet(s)
- Flooring: Laminate, Other
- Windows: Double Pane Windows
- Basement: None
- Attic: Pull Down Stairs
- Has fireplace: No
Interior area
- Total structure area: 1,348
- Total interior livable area: 1,348 sqft
- Finished area above ground: 1,348
- Finished area below ground: 0
Property
Parking
- Parking features: None
Features
- Levels: One
- Stories: 1
- Fencing: Other
Lot
- Size: 0.37 Acres
- Features: City Lot
Details
- Parcel number: 046B 136
Construction
Type & style
- Home type: SingleFamily
- Architectural style: Ranch
- Property subtype: Single Family Residence
Materials
- Wood Siding
- Foundation: Slab
- Roof: Tar/Gravel
Condition
- Updated/Remodeled
- New construction: No
- Year built: 1980
Utilities & green energy
- Sewer: Private Sewer
- Water: Public
- Utilities for property: Cable Available, Electricity Available, Sewer Available
Community & neighborhood
Community
- Community features: None
Location
- Region: Hinesville
- Subdivision: Mary L. Caines
HOA & financial
HOA
- Has HOA: No
- Services included: None
Other
Other facts
- Listing agreement: Exclusive Right To Sell
- Listing terms: Other
Price history
| Date | Event | Price |
|---|---|---|
| 8/1/2025 | Sold | $209,900$156/sqft |
Source: | ||
| 7/7/2025 | Pending sale | $209,900$156/sqft |
Source: | ||
| 6/12/2025 | Price change | $209,900-4.5%$156/sqft |
Source: | ||
| 5/6/2025 | Price change | $219,900-4.3%$163/sqft |
Source: HABR #160283 Report a problem | ||
| 4/25/2025 | Listed for sale | $229,900+173.7%$171/sqft |
Source: HABR #160283 Report a problem | ||
Public tax history
| Year | Property taxes | Tax assessment |
|---|---|---|
| 2024 | $3,044 +24.6% | $55,250 +13.5% |
| 2023 | $2,444 +32.6% | $48,657 +23.4% |
| 2022 | $1,843 +48.9% | $39,425 +52.5% |
Find assessor info on the county website
Neighborhood: 31313
Nearby schools
GreatSchools rating
- 5/10Button Gwinnett Elementary SchoolGrades: PK-5Distance: 2.5 mi
- 5/10Snelson-Golden Middle SchoolGrades: 6-8Distance: 3.5 mi
- 4/10Bradwell InstituteGrades: 9-12Distance: 1.9 mi
Schools provided by the listing agent
- Elementary: Button Gwinnett
- Middle: Lewis Frasier
- High: Bradwell Institute
Source: GAMLS. This data may not be complete. We recommend contacting the local school district to confirm school assignments for this home.
Get pre-qualified for a loan
At Zillow Home Loans, we can pre-qualify you in as little as 5 minutes with no impact to your credit score.An equal housing lender. NMLS #10287.
Sell for more on Zillow
Get a Zillow Showcase℠ listing at no additional cost and you could sell for .
$206,300
2% more+$4,126
With Zillow Showcase(estimated)$210,426

