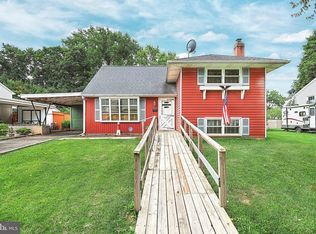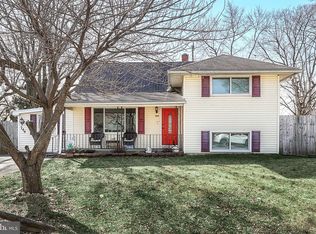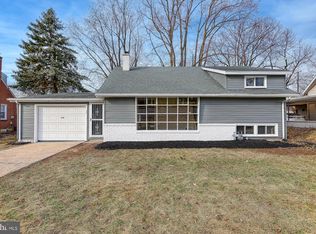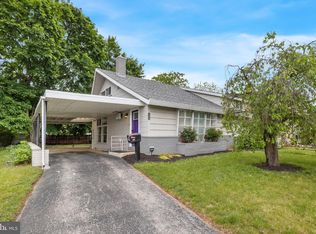Sold for $221,000
$221,000
748 Fireside Rd, York, PA 17404
3beds
1,246sqft
Single Family Residence
Built in 1954
7,540 Square Feet Lot
$241,300 Zestimate®
$177/sqft
$1,542 Estimated rent
Home value
$241,300
$229,000 - $253,000
$1,542/mo
Zestimate® history
Loading...
Owner options
Explore your selling options
What's special
Charming 3 bedroom split-level in the desirable Fireside neighborhood. This home features a traditional floor plan, eat-in kitchen with stone backsplash, gas cooking, and tile floors, a fully updated bathroom, lower-level family room with new luxury vinyl flooring, and so much more! The home boasts hardwood floors under all the carpeting. Many recent upgrades have been completed since 2017 including a new architectural roof, new deck, new HVAC, updated electrical, bathroom remodel, and the exterior of the home was just painted this month. Accessibility accommodations include wheelchair ramps and grab bars. Outdoors features a large deck perfect for relaxing and entertaining, a private fenced-in rear yard, and multiple outdoor storage sheds. Fireside boasts sidewalks throughout the neighborhood perfect for walks and exercise. Conveniently located close to schools, parks, shopping, dining, route 30 and 83, and all York amenities. Contact to schedule your private tour today!
Zillow last checked: 8 hours ago
Listing updated: November 22, 2023 at 05:56am
Listed by:
David Monsour 717-319-3408,
Keller Williams Keystone Realty,
Listing Team: The David Monsour Group, Co-Listing Team: The David Monsour Group,Co-Listing Agent: Dana M Crum 717-856-7501,
Keller Williams Keystone Realty
Bought with:
David Johnson, RS309323
Realty One Group Generations
Source: Bright MLS,MLS#: PAYK2049026
Facts & features
Interior
Bedrooms & bathrooms
- Bedrooms: 3
- Bathrooms: 1
- Full bathrooms: 1
Basement
- Area: 210
Heating
- Forced Air, Natural Gas, Electric
Cooling
- Central Air, Electric
Appliances
- Included: Oven/Range - Gas, Electric Water Heater
- Laundry: In Basement, Laundry Room
Features
- Ceiling Fan(s), Combination Kitchen/Dining, Dining Area, Floor Plan - Traditional
- Flooring: Carpet, Ceramic Tile, Luxury Vinyl
- Basement: Partial
- Has fireplace: No
Interior area
- Total structure area: 1,246
- Total interior livable area: 1,246 sqft
- Finished area above ground: 1,036
- Finished area below ground: 210
Property
Parking
- Total spaces: 1
- Parking features: Driveway, Off Street, On Street, Attached Carport
- Carport spaces: 1
- Has uncovered spaces: Yes
Accessibility
- Accessibility features: Mobility Improvements, Accessible Approach with Ramp, Grip-Accessible Features
Features
- Levels: Multi/Split,Two and One Half
- Stories: 2
- Patio & porch: Porch, Deck
- Exterior features: Lighting, Sidewalks
- Pool features: None
- Fencing: Back Yard,Privacy
Lot
- Size: 7,540 sqft
- Features: Cleared, Landscaped
Details
- Additional structures: Above Grade, Below Grade
- Parcel number: 146050500170000000
- Zoning: RESIDENTIAL
- Special conditions: Standard
Construction
Type & style
- Home type: SingleFamily
- Property subtype: Single Family Residence
Materials
- Vinyl Siding, Aluminum Siding
- Foundation: Block
- Roof: Architectural Shingle
Condition
- New construction: No
- Year built: 1954
Utilities & green energy
- Sewer: Public Sewer
- Water: Public
Community & neighborhood
Location
- Region: York
- Subdivision: Fireside
- Municipality: YORK CITY
Other
Other facts
- Listing agreement: Exclusive Right To Sell
- Ownership: Fee Simple
Price history
| Date | Event | Price |
|---|---|---|
| 11/22/2023 | Sold | $221,000+10.5%$177/sqft |
Source: | ||
| 10/15/2023 | Pending sale | $200,000$161/sqft |
Source: | ||
| 10/11/2023 | Listed for sale | $200,000+66.8%$161/sqft |
Source: | ||
| 6/15/2007 | Sold | $119,900+26.2%$96/sqft |
Source: Public Record Report a problem | ||
| 9/29/2004 | Sold | $95,000+11.9%$76/sqft |
Source: Public Record Report a problem | ||
Public tax history
| Year | Property taxes | Tax assessment |
|---|---|---|
| 2025 | $5,015 +0.9% | $79,380 |
| 2024 | $4,971 | $79,380 |
| 2023 | $4,971 +5.1% | $79,380 |
Find assessor info on the county website
Neighborhood: Devers Area
Nearby schools
GreatSchools rating
- 4/10Devers SchoolGrades: PK-8Distance: 0.2 mi
- 3/10William Penn Senior High SchoolGrades: 9-12Distance: 1.6 mi
Schools provided by the listing agent
- District: York City
Source: Bright MLS. This data may not be complete. We recommend contacting the local school district to confirm school assignments for this home.
Get pre-qualified for a loan
At Zillow Home Loans, we can pre-qualify you in as little as 5 minutes with no impact to your credit score.An equal housing lender. NMLS #10287.
Sell with ease on Zillow
Get a Zillow Showcase℠ listing at no additional cost and you could sell for —faster.
$241,300
2% more+$4,826
With Zillow Showcase(estimated)$246,126



