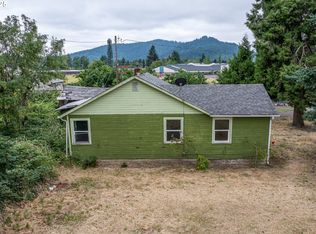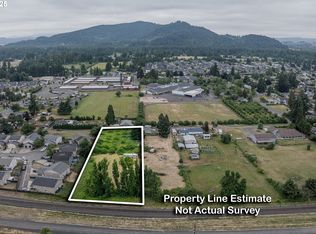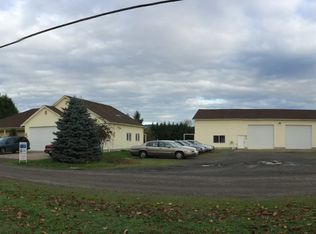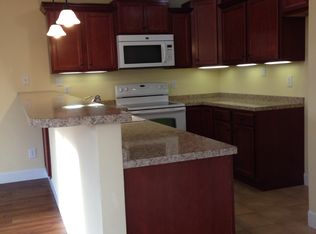Cute home on 1.72 acres with plenty of parking! Open kitchen, tons of counter and cabinet space, quaint breakfast nook. Large covered patio, perfect for relaxing on! Huge 30x40 shop with 10ft ceilings and full power, covered RV parking areas, lots of storage. Room to run, garden, animals, whatever your heart wants on this great piece of property in the city.
This property is off market, which means it's not currently listed for sale or rent on Zillow. This may be different from what's available on other websites or public sources.




