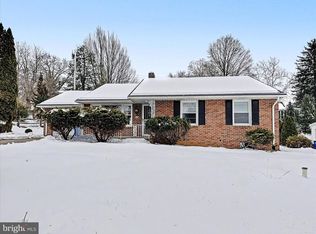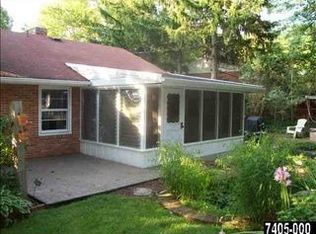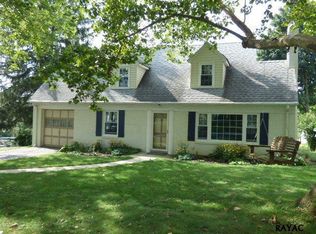Sold for $285,000
$285,000
748 Clearmount Rd, York, PA 17403
3beds
1,696sqft
Single Family Residence
Built in 1950
8,250 Square Feet Lot
$289,400 Zestimate®
$168/sqft
$1,867 Estimated rent
Home value
$289,400
$272,000 - $307,000
$1,867/mo
Zestimate® history
Loading...
Owner options
Explore your selling options
What's special
Welcome home to 748 Clearmount Rd. Located conveniently in York Suburban School District, with easy access to shopping, major highways, York Hospital and downtown York, this property has so much to offer. Hardwood floors in the first floor and bedrooms are a lovely touch, while the open area of the kitchen and dining area make it great for cooking and meals. Relax in the sunroom in the morning with your coffee or tea, or even after a long day with a glass of wine or a cocktail. The enclosed backyard and landscaping make for a secluded space to enjoy. The finished downstairs offers a secondary living space in the Family Room. Additionally, the Rec room and bar setup are perfect for watching the game on Saturday or Sunday. Ample parking in the dual driveways gives you plenty of space for vehicles. Reserve your showing now, before its too late!
Zillow last checked: 8 hours ago
Listing updated: October 09, 2025 at 08:40am
Listed by:
Stevens Young 717-382-6801,
CENTURY 21 Home Advisors
Bought with:
Lasky Henry Loppe, RS376256
CENTURY 21 Home Advisors
Source: Bright MLS,MLS#: PAYK2085890
Facts & features
Interior
Bedrooms & bathrooms
- Bedrooms: 3
- Bathrooms: 2
- Full bathrooms: 1
- 1/2 bathrooms: 1
Bedroom 1
- Features: Flooring - HardWood, Ceiling Fan(s)
- Level: Upper
- Area: 143 Square Feet
- Dimensions: 11 x 13
Bedroom 2
- Features: Flooring - HardWood
- Level: Upper
- Area: 110 Square Feet
- Dimensions: 10 x 11
Bedroom 3
- Features: Flooring - HardWood, Ceiling Fan(s)
- Level: Upper
- Area: 110 Square Feet
- Dimensions: 10 x 11
Bathroom 1
- Features: Flooring - Ceramic Tile
- Level: Upper
- Area: 48 Square Feet
- Dimensions: 8 x 6
Dining room
- Features: Flooring - HardWood
- Level: Main
- Area: 99 Square Feet
- Dimensions: 11 x 9
Family room
- Features: Flooring - Luxury Vinyl Plank, Fireplace - Gas, Ceiling Fan(s)
- Level: Lower
- Area: 176 Square Feet
- Dimensions: 16 x 11
Kitchen
- Features: Flooring - Ceramic Tile
- Level: Main
- Area: 121 Square Feet
- Dimensions: 11 x 11
Laundry
- Features: Flooring - Concrete
- Level: Lower
- Area: 40 Square Feet
- Dimensions: 5 x 8
Living room
- Features: Flooring - HardWood, Fireplace - Electric
- Level: Main
- Area: 238 Square Feet
- Dimensions: 14 x 17
Recreation room
- Features: Flooring - Luxury Vinyl Plank, Wet Bar
- Level: Lower
- Area: 198 Square Feet
- Dimensions: 18 x 11
Other
- Features: Flooring - Luxury Vinyl Plank, Ceiling Fan(s)
- Level: Main
- Area: 220 Square Feet
- Dimensions: 11 x 20
Utility room
- Features: Flooring - Concrete
- Level: Lower
- Area: 88 Square Feet
- Dimensions: 8 x 11
Heating
- Forced Air, Baseboard, Natural Gas
Cooling
- Central Air, Electric
Appliances
- Included: Gas Water Heater
- Laundry: Laundry Room
Features
- Bathroom - Tub Shower, Ceiling Fan(s), Combination Kitchen/Dining
- Basement: Partially Finished
- Number of fireplaces: 1
Interior area
- Total structure area: 1,696
- Total interior livable area: 1,696 sqft
- Finished area above ground: 1,196
- Finished area below ground: 500
Property
Parking
- Total spaces: 4
- Parking features: Driveway
- Uncovered spaces: 4
Accessibility
- Accessibility features: None
Features
- Levels: Multi/Split,Two
- Stories: 2
- Pool features: None
Lot
- Size: 8,250 sqft
Details
- Additional structures: Above Grade, Below Grade
- Parcel number: 480001801340000000
- Zoning: RESIDENTIAL
- Special conditions: Standard
Construction
Type & style
- Home type: SingleFamily
- Property subtype: Single Family Residence
Materials
- Brick
- Foundation: Crawl Space, Block
Condition
- New construction: No
- Year built: 1950
Utilities & green energy
- Sewer: Public Sewer
- Water: Public
Community & neighborhood
Location
- Region: York
- Subdivision: None Available
- Municipality: SPRING GARDEN TWP
Other
Other facts
- Listing agreement: Exclusive Right To Sell
- Ownership: Fee Simple
Price history
| Date | Event | Price |
|---|---|---|
| 10/9/2025 | Sold | $285,000-3.4%$168/sqft |
Source: | ||
| 9/9/2025 | Pending sale | $295,000$174/sqft |
Source: | ||
| 8/5/2025 | Contingent | $295,000$174/sqft |
Source: | ||
| 7/17/2025 | Listed for sale | $295,000+6.2%$174/sqft |
Source: | ||
| 3/15/2024 | Sold | $277,769+2.9%$164/sqft |
Source: | ||
Public tax history
| Year | Property taxes | Tax assessment |
|---|---|---|
| 2025 | $5,063 +2.4% | $133,720 |
| 2024 | $4,943 +3.1% | $133,720 +1.7% |
| 2023 | $4,793 +9.1% | $131,460 |
Find assessor info on the county website
Neighborhood: Valley View
Nearby schools
GreatSchools rating
- NAValley View CenterGrades: K-2Distance: 0.2 mi
- 6/10York Suburban Middle SchoolGrades: 6-8Distance: 2 mi
- 8/10York Suburban Senior High SchoolGrades: 9-12Distance: 0.4 mi
Schools provided by the listing agent
- District: York Suburban
Source: Bright MLS. This data may not be complete. We recommend contacting the local school district to confirm school assignments for this home.
Get pre-qualified for a loan
At Zillow Home Loans, we can pre-qualify you in as little as 5 minutes with no impact to your credit score.An equal housing lender. NMLS #10287.
Sell with ease on Zillow
Get a Zillow Showcase℠ listing at no additional cost and you could sell for —faster.
$289,400
2% more+$5,788
With Zillow Showcase(estimated)$295,188


