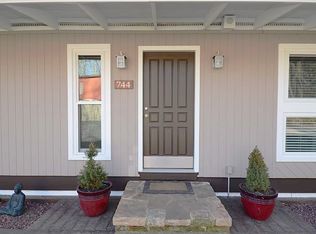Conveniently located, generously sized and tastefully updated, this excellent-condition 5 bedroom 2.5 bath home has that perfect combination of what every family wants. Live in a coveted Radnor Township neighborhood near all local amenities like award-winning schools, the train, shopping, restaurants, the library, and walking trails minutes away. Also nearby are major highways, Amtrak & the airport when you need to venture elsewhere. Enjoy the serenity of a cul-de-sac address with lush property that backs to Ardrossan Farms. Beyond the beautiful cherry front door with etched sidelights, the expansive 2,772 sq ft interior is bright and airy, made for family living and entertaining. A gracious entry foyer brings you into an aura of elegance, where hardwood floors with craftsman detail spill throughout the main level and an open-concept layout wins your heart. Fireplaces in the spacious living and family rooms create a warm, cozy ambience for intimate or larger gatherings. The highlight of the home is the wonderful new kitchen and adjacent family room. The chef will love preparing meals with gorgeous yet easy-maintenance granite countertops and premium appliances at their disposal. The huge center island has generous seating so family and guests can hang out, or they can converse right nearby in the adjacent family room with a sun-filled Palladian-style winders and sliders to the deck. The kitchen also seamlessly connects to the large & lovely dining room where big glass slider doors showcase scenic views of the backyard and provide an al fresco dining option out on the deck in nice weather. The charming office/study with windows on corner exposures is ideal for reading, studying or working at home. The upper level is reserved for the sleeping quarters plus offers a thoughtfully-situated laundry room. Your amply-sized master bedroom presents a walk-in closet for your storage needs as well as a luxurious en-suite bathroom with his & hers vanities and oversized tile glass shower. Four additional well-proportioned bedrooms and a full hall bathroom with double sinks and a tile tub/shower combo enhance the comfort on the 2nd floor. There's plenty of room for fun and games on the finished lower level with rec & TV areas, storage closets & access to the 2-car garage. Keep cool & safe with a central air conditioning & transferable security system.
This property is off market, which means it's not currently listed for sale or rent on Zillow. This may be different from what's available on other websites or public sources.
