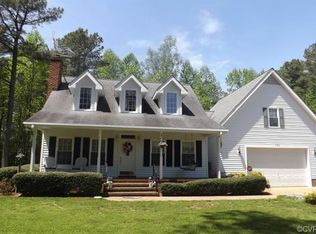One level living in this well constructed, maintenance-free, brick rancher featuring 1.694 private acres with water views of Mill Creek! Less than two miles from Mill Creek Public Boat Ramp and Beach. Brick columns with lanterns mark the paved driveway entrance and lead to an attached two-car attached garage, 16x20 detached garage and oversized, RV/Boat pull through carport. Hardwood and ceramic tile throughout the 3 bedroom, 2 bath home. Front aggregate porch with aggregate sidewalks from front to side of the home. Great room with beautiful, corner stone, propane, fireplace, and hearth with sliding door to aggregate stone patio/deck with metal railing and nice water views. Great room opens to dining area with water views of Mill Creek from the Bay window. Kitchen features granite countertops, center island, and pantry. All kitchen appliances convey as well as garage fridge. Primary bedroom on one end and 2 additional bedrooms on the opposite end of home w/shared bath. Primary has walk-in closet, double vanity, and jetted tub w/separate tiled shower. Generator conveys.
This property is off market, which means it's not currently listed for sale or rent on Zillow. This may be different from what's available on other websites or public sources.
