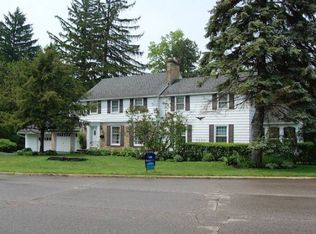Sold for $215,000
$215,000
748 Andover Rd, Mansfield, OH 44907
3beds
2,137sqft
Single Family Residence
Built in 1940
8,263.33 Square Feet Lot
$263,100 Zestimate®
$101/sqft
$1,686 Estimated rent
Home value
$263,100
$245,000 - $284,000
$1,686/mo
Zestimate® history
Loading...
Owner options
Explore your selling options
What's special
Welcome to this delightful brick home nestled in the sought-after Woodlands neighborhood! This classic 3-bedroom, 1.5-bath residence boasts timeless charm with beautiful woodwork and inviting living spaces. The first floor features a spacious living room with a gas fireplace, a cozy family room with a wood-burning stove, a bright breakfast room just off the galley-style kitchen, a formal dining room, and a dedicated office. Upstairs, you'll find three comfortable bedrooms and a full bathroom. The basement offers incredible potential for additional living space, a home gym, or a recreation area. Step outside to a lovely deck overlooking a private backyard, ideal for relaxing or entertaining. A standout feature is the 20'x40' garage with a full loft above, providing ample storage or potential for a creative workspace. Don't miss this opportunity to own a charming home in a fantastic location! Schedule your showing today.
Zillow last checked: 8 hours ago
Listing updated: April 18, 2025 at 07:15am
Listed by:
Megan Whatman,
Whatman Realtors & Auctioneers
Bought with:
Joshua Hughes, 2017000666
The Holden Agency
Source: MAR,MLS#: 9066058
Facts & features
Interior
Bedrooms & bathrooms
- Bedrooms: 3
- Bathrooms: 2
- Full bathrooms: 1
- 1/2 bathrooms: 1
Primary bedroom
- Level: Upper
- Area: 143
- Dimensions: 13 x 11
Bedroom 2
- Level: Upper
- Area: 143
- Dimensions: 13 x 11
Bedroom 3
- Level: Upper
- Area: 132
- Dimensions: 11 x 12
Dining room
- Level: Main
- Area: 143
- Dimensions: 13 x 11
Family room
- Level: Main
- Area: 188.5
- Dimensions: 13 x 14.5
Kitchen
- Level: Main
- Area: 104.5
- Dimensions: 11 x 9.5
Living room
- Level: Main
- Area: 240
- Dimensions: 20 x 12
Office
- Level: Main
- Area: 99
- Dimensions: 11 x 9
Heating
- Hot Water
Cooling
- Central Air
Appliances
- Included: Dishwasher, Dryer, Freezer, Microwave, Range, Refrigerator, Washer, Gas Water Heater
- Laundry: Basement
Features
- Windows: Double Pane Windows, Vinyl
- Basement: Full
- Number of fireplaces: 2
- Fireplace features: 2, Free Standing, Gas Log, Living Room, Family Room
Interior area
- Total structure area: 2,137
- Total interior livable area: 2,137 sqft
Property
Parking
- Total spaces: 2
- Parking features: 2 Car, Asphalt
- Garage spaces: 2
- Has uncovered spaces: Yes
Lot
- Size: 8,263 sqft
- Features: Lawn, City Lot
Details
- Parcel number: 0270718304000
Construction
Type & style
- Home type: SingleFamily
- Architectural style: Cape Cod
- Property subtype: Single Family Residence
Materials
- Brick
- Roof: Composition
Condition
- Year built: 1940
Utilities & green energy
- Sewer: Public Sewer
- Water: Public
Community & neighborhood
Location
- Region: Mansfield
Other
Other facts
- Listing terms: Cash,Conventional,FHA,VA Loan
- Road surface type: Paved
Price history
| Date | Event | Price |
|---|---|---|
| 4/21/2025 | Sold | $215,000-2.2%$101/sqft |
Source: Public Record Report a problem | ||
| 3/11/2025 | Pending sale | $219,900$103/sqft |
Source: | ||
| 3/7/2025 | Price change | $219,900-4.3%$103/sqft |
Source: | ||
| 2/11/2025 | Listed for sale | $229,900$108/sqft |
Source: | ||
Public tax history
| Year | Property taxes | Tax assessment |
|---|---|---|
| 2024 | $2,674 -0.8% | $66,910 |
| 2023 | $2,697 +14.9% | $66,910 +31.8% |
| 2022 | $2,347 -0.7% | $50,750 |
Find assessor info on the county website
Neighborhood: 44907
Nearby schools
GreatSchools rating
- NAWoodland Elementary SchoolGrades: K-2Distance: 0.4 mi
- 8/10Mansfield Spanish Immersion SchoolGrades: K-8Distance: 1 mi
- 5/10Mansfield Senior High SchoolGrades: 8-12Distance: 1.7 mi
Schools provided by the listing agent
- District: Mansfield City School District
Source: MAR. This data may not be complete. We recommend contacting the local school district to confirm school assignments for this home.

Get pre-qualified for a loan
At Zillow Home Loans, we can pre-qualify you in as little as 5 minutes with no impact to your credit score.An equal housing lender. NMLS #10287.
