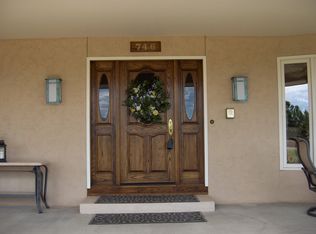Welcome home to an Entertainer's dream! This magnificent estate boasts a grand entrance through a newly-installed solid wood door. One inside, you're greeted by a large living area, that's the perfect space for family lounging and entertaining guests, also accentuated by a stylish dry bar area and plantation style ceiling fans. Chef's kitchen boasts granite countertops, crisp white cabinetry and charming built-in bench seating! Spacious master includes 5-piece bathroom, large walk-in closet and wood-slat vaulted ceilings! Enjoy cozy nights in the finished basement that features home theater and nostalgic concession area! Satisfy your outdoor oasis craving with the LARGE open patio that comes stocked with LUXURIOUS custom outdoor kitchen with pizza oven and gas grill, hot tub, fire pit, wood pergolas with string lighting and a meticulously landscaped yard! OWNED SOLAR for energy savings!
This property is off market, which means it's not currently listed for sale or rent on Zillow. This may be different from what's available on other websites or public sources.

