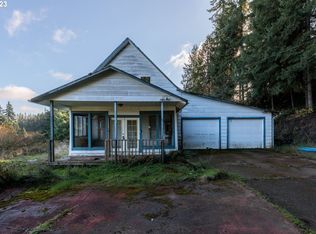Lovingly cared for & updated! Enjoy mountain vistas & privacy on this gorgeous Rainier property. Fresh paint, hardwoods & new carpet featured. Open concept floor plan is an entertainer's dream! Open up the sliders to the wrap-around deck and take in the picturesque views of Mt. Rainier and beyond! Updated master suite features spa-like bathroom. Lower level bonus space w/ bar, kegerator & room for everyone! Amazing retreat is a must-see
This property is off market, which means it's not currently listed for sale or rent on Zillow. This may be different from what's available on other websites or public sources.

