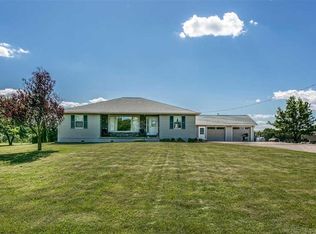Sold for $365,000
$365,000
7479 Gibbons Rd, Jeddo, MI 48032
3beds
2,050sqft
Single Family Residence
Built in 1996
10.04 Acres Lot
$382,100 Zestimate®
$178/sqft
$2,063 Estimated rent
Home value
$382,100
$317,000 - $459,000
$2,063/mo
Zestimate® history
Loading...
Owner options
Explore your selling options
What's special
Prime Country setting in Grant Twp on 10.04 stunning Acres! Located 1/4 north of paved Comstock Rd on a beautiful section of Gibbons Rd, the private driveway opens to a beautiful Chalet-style Home nestled in seclusion! Boasting 3 Bedrooms, 2 Baths, & over 2,000 Sq Ft, this Home's Chalet windows fill the spacious Living & Dining areas with natural light! Enjoy the soaring ceilings, gas fireplace, bamboo floors, & warm up next to the Pellet Stove! Well-appointed Kitchen (appliances included) with Pantry! Main Floor Primary Bedroom Suite with 2 walk-in closets & primary Bedroom Bath complete with a jetted tub & private Sauna! Yes - the Sauna stays! The Upstairs boasts a Loft/Family Room, Two additional Bedrooms, & a Full Bath! Relax on your 3-sided wrap-around Deck (8'x130') and let your furry friends roam in the fenced backyard area! The 30'x48' Pole Building will impress with concrete floor, water spigot, electric, 2 Stalls, an Office area, a 10'Wx11'H garage door, & fenced area for livestock if desired! Gorgeous 10 Acre parcel offering prime recreational &/or hunting paradise! Located just outside of Jeddo, MI.
Zillow last checked: 8 hours ago
Listing updated: February 06, 2025 at 02:54pm
Listed by:
Michael Rickerman 810-712-1568,
Epique Inc.
Bought with:
Brennan A Sanger, 6501388456
Berkshire Hathaway HomeServices Kee Realty New Ba
Source: MiRealSource,MLS#: 50155527 Originating MLS: MiRealSource
Originating MLS: MiRealSource
Facts & features
Interior
Bedrooms & bathrooms
- Bedrooms: 3
- Bathrooms: 2
- Full bathrooms: 2
- Main level bathrooms: 1
- Main level bedrooms: 1
Primary bedroom
- Level: First
Bedroom 1
- Features: Carpet
- Level: Main
- Area: 195
- Dimensions: 13 x 15
Bedroom 2
- Features: Vinyl
- Level: Upper
- Area: 180
- Dimensions: 12 x 15
Bedroom 3
- Features: Carpet
- Level: Upper
- Area: 143
- Dimensions: 11 x 13
Bathroom 1
- Features: Ceramic
- Level: Main
- Area: 120
- Dimensions: 8 x 15
Bathroom 2
- Features: Ceramic
- Level: Upper
- Area: 48
- Dimensions: 6 x 8
Dining room
- Features: Wood
- Level: Main
- Area: 192
- Dimensions: 12 x 16
Family room
- Features: Carpet
- Level: Upper
- Area: 255
- Dimensions: 15 x 17
Kitchen
- Features: Ceramic
- Level: Main
- Area: 160
- Dimensions: 10 x 16
Living room
- Features: Wood
- Level: Main
- Area: 270
- Dimensions: 15 x 18
Heating
- Forced Air, Propane, Pellet Stove
Cooling
- Ceiling Fan(s), Central Air
Appliances
- Included: Dishwasher, Disposal, Dryer, Microwave, Range/Oven, Refrigerator, Washer, Water Softener Rented
- Laundry: First Floor Laundry, Laundry Room, Main Level
Features
- Cathedral/Vaulted Ceiling, Sump Pump, Walk-In Closet(s), Pantry
- Flooring: Ceramic Tile, Carpet, Vinyl, Wood
- Basement: Crawl Space
- Number of fireplaces: 1
- Fireplace features: Gas, Living Room
Interior area
- Total structure area: 2,050
- Total interior livable area: 2,050 sqft
- Finished area above ground: 2,050
- Finished area below ground: 0
Property
Features
- Levels: One and One Half
- Stories: 1
- Patio & porch: Deck
- Frontage type: Road
- Frontage length: 350
Lot
- Size: 10.04 Acres
- Dimensions: 350 x 1247.7 x 350 x 1248.05
Details
- Additional structures: Pole Barn
- Parcel number: 74210202004400
- Special conditions: Private
Construction
Type & style
- Home type: SingleFamily
- Architectural style: Chalet
- Property subtype: Single Family Residence
Materials
- Cedar
Condition
- Year built: 1996
Utilities & green energy
- Sewer: Septic Tank
- Water: Private Well
Community & neighborhood
Location
- Region: Jeddo
- Subdivision: None
Other
Other facts
- Listing agreement: Exclusive Right To Sell
- Listing terms: Cash,Conventional,FHA,VA Loan
Price history
| Date | Event | Price |
|---|---|---|
| 2/6/2025 | Sold | $365,000-2.7%$178/sqft |
Source: | ||
| 1/11/2025 | Pending sale | $375,000$183/sqft |
Source: | ||
| 12/17/2024 | Price change | $375,000-3.8%$183/sqft |
Source: | ||
| 10/30/2024 | Price change | $389,900-1.3%$190/sqft |
Source: | ||
| 10/4/2024 | Price change | $394,900-1.3%$193/sqft |
Source: | ||
Public tax history
| Year | Property taxes | Tax assessment |
|---|---|---|
| 2025 | -- | $195,900 +4.7% |
| 2024 | -- | $187,100 +9.4% |
| 2023 | -- | $171,000 +13.2% |
Find assessor info on the county website
Neighborhood: 48032
Nearby schools
GreatSchools rating
- 7/10Edison Elementary SchoolGrades: PK-5Distance: 9.5 mi
- 6/10Fort Gratiot Middle SchoolGrades: 6-8Distance: 8 mi
- 7/10Port Huron Northern High SchoolGrades: 9-12Distance: 10.5 mi
Schools provided by the listing agent
- District: Port Huron Area School District
Source: MiRealSource. This data may not be complete. We recommend contacting the local school district to confirm school assignments for this home.
Get pre-qualified for a loan
At Zillow Home Loans, we can pre-qualify you in as little as 5 minutes with no impact to your credit score.An equal housing lender. NMLS #10287.
