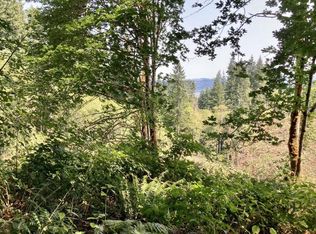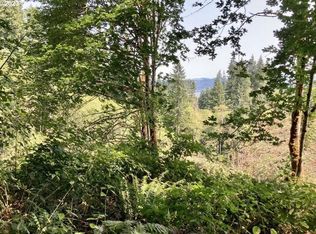Sold
$475,000
74785 Fern Hill Rd, Rainier, OR 97048
4beds
2,420sqft
Residential, Single Family Residence
Built in 1939
3.76 Acres Lot
$-- Zestimate®
$196/sqft
$3,093 Estimated rent
Home value
Not available
Estimated sales range
Not available
$3,093/mo
Zestimate® history
Loading...
Owner options
Explore your selling options
What's special
Peaceful 3.76 acre property with endless possibilities! Huge primary bedroom on the main with a spacious closet, updated bathroom with a tiled walk in shower. The kitchen is a chef's delight, with ample cupboards and counter space. Newer stainless steel kitchen appliances. Formal dining room enhanced by vaulted ceilings and views. Wood flooring throughout most of the house. Don't forget to check out the Extra Bonus Space with beautiful modern updates and remodeling. Garages/shop and a small workshop for your hobby toys or projects. This home is an ideal location for birds and wildlife viewing. Lots of space for your own garden and animals. Fruit trees & bushes. Gate at the entrance and RV Parking. Minutes to town and access to Highway 30. Possible multi generation or Airbnb for Extra Income. Show it today!
Zillow last checked: 8 hours ago
Listing updated: December 29, 2025 at 08:32am
Listed by:
Jessie Yee 503-888-8878,
Oregon First
Bought with:
Pamela Zielinski, 780502105
Berkshire Hathaway HomeServices NW Real Estate
Source: RMLS (OR),MLS#: 24315586
Facts & features
Interior
Bedrooms & bathrooms
- Bedrooms: 4
- Bathrooms: 3
- Full bathrooms: 2
- Partial bathrooms: 1
- Main level bathrooms: 3
Primary bedroom
- Features: Bathroom, Ceiling Fan, Walkin Closet, Wood Floors
- Level: Main
Bedroom 2
- Level: Upper
Bedroom 3
- Level: Main
Bedroom 4
- Level: Main
Dining room
- Level: Main
Kitchen
- Features: Builtin Features, Free Standing Range, Free Standing Refrigerator
- Level: Main
Living room
- Features: Sliding Doors, Closet, Wood Floors
- Level: Main
Heating
- Forced Air, Heat Pump
Cooling
- Heat Pump
Appliances
- Included: Dishwasher, Free-Standing Range, Free-Standing Refrigerator, Electric Water Heater
- Laundry: Laundry Room
Features
- Built-in Features, Closet, Bathroom, Ceiling Fan(s), Walk-In Closet(s), Tile
- Flooring: Tile, Wood
- Doors: Sliding Doors
- Basement: Crawl Space
- Number of fireplaces: 2
- Fireplace features: Wood Burning
Interior area
- Total structure area: 2,420
- Total interior livable area: 2,420 sqft
Property
Parking
- Parking features: RV Access/Parking
Features
- Levels: Two
- Stories: 2
- Patio & porch: Covered Deck
- Exterior features: Garden, Yard
- Has view: Yes
- View description: Territorial, Trees/Woods
Lot
- Size: 3.76 Acres
- Features: Gentle Sloping, Acres 3 to 5
Details
- Additional structures: Outbuilding, Workshop
- Additional parcels included: 19674
- Parcel number: 19673
- Zoning: R-10
Construction
Type & style
- Home type: SingleFamily
- Architectural style: Traditional
- Property subtype: Residential, Single Family Residence
Materials
- Cement Siding
- Foundation: Concrete Perimeter
- Roof: Composition
Condition
- Resale
- New construction: No
- Year built: 1939
Utilities & green energy
- Sewer: Septic Tank
- Water: Community
Community & neighborhood
Location
- Region: Rainier
Other
Other facts
- Listing terms: Cash,Conventional
- Road surface type: Paved
Price history
| Date | Event | Price |
|---|---|---|
| 12/29/2025 | Sold | $475,000-4.8%$196/sqft |
Source: | ||
| 12/1/2025 | Pending sale | $499,000$206/sqft |
Source: | ||
| 11/12/2025 | Price change | $499,000-3.9%$206/sqft |
Source: | ||
| 9/9/2025 | Price change | $519,000-1.9%$214/sqft |
Source: | ||
| 8/24/2025 | Price change | $529,000-1.9%$219/sqft |
Source: | ||
Public tax history
| Year | Property taxes | Tax assessment |
|---|---|---|
| 2024 | $2,854 +0.5% | $248,360 +3% |
| 2023 | $2,840 +5.6% | $241,130 +3% |
| 2022 | $2,690 +3% | $234,110 +3% |
Find assessor info on the county website
Neighborhood: 97048
Nearby schools
GreatSchools rating
- 4/10Hudson Park Elementary SchoolGrades: K-6Distance: 1.6 mi
- 6/10Rainier Jr/Sr High SchoolGrades: 7-12Distance: 1.6 mi
Schools provided by the listing agent
- Elementary: Hudson Park
- Middle: Rainier
- High: Rainier
Source: RMLS (OR). This data may not be complete. We recommend contacting the local school district to confirm school assignments for this home.

Get pre-qualified for a loan
At Zillow Home Loans, we can pre-qualify you in as little as 5 minutes with no impact to your credit score.An equal housing lender. NMLS #10287.

