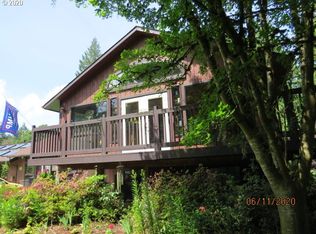Sold
$515,000
74783 Doan Rd, Rainier, OR 97048
3beds
1,890sqft
Residential, Single Family Residence
Built in 1975
4.32 Acres Lot
$538,100 Zestimate®
$272/sqft
$2,769 Estimated rent
Home value
$538,100
$511,000 - $565,000
$2,769/mo
Zestimate® history
Loading...
Owner options
Explore your selling options
What's special
Want to live in a forest-like setting, own land and a duck pond, and still be close to daily amenities? This is the place for you! Well maintained home with a wrap-around back deck overlooking 4 acres of opportunity, as well as near daily deer and other wildlife sightings. Inside you'll find beautiful hardwood floors, and a completely remodeled open-plan kitchen that is perfect for entertaining, with custom oak cabinets and built-in appliances. There are large bedrooms and an enormous primary bedroom with a walk-in coset and walk-in shower. There is space for an office with tile floors and new lighting. The house was designed with ADA accessibility in mind, with a concrete pad, accessible deck, and wide entrances. There are many upgrades throughout the property; a list is attached. A year-round trout creek borders most of the property, that also boasts a young fruit orchard as well as mature apple trees. A chicken pen with coop is on site for chickens, or the coop can be easily repurposed as a shed. There is room for plenty of off-road parking as well as RV parking. You are five minutes from downtown Rainier, and across the bridge you will find the college-town of Longview, Washington is ten minutes away and has everything you need.
Zillow last checked: 8 hours ago
Listing updated: September 14, 2023 at 08:02am
Listed by:
Felice Leonhardt Felice.Realtor@gmail.com,
Polaris Realty NW
Bought with:
Dustin Binkerd, 201244070
Premiere Property Group, LLC
Source: RMLS (OR),MLS#: 23614508
Facts & features
Interior
Bedrooms & bathrooms
- Bedrooms: 3
- Bathrooms: 3
- Full bathrooms: 3
- Main level bathrooms: 3
Primary bedroom
- Features: Bathroom, Double Closet, Suite, Vaulted Ceiling, Wallto Wall Carpet
- Level: Main
- Area: 459
- Dimensions: 17 x 27
Bedroom 2
- Features: Bathroom, Bookcases, Walkin Shower, Wallto Wall Carpet
- Level: Main
- Area: 165
- Dimensions: 11 x 15
Bedroom 3
- Features: Wallto Wall Carpet
- Level: Main
- Area: 156
- Dimensions: 12 x 13
Family room
- Features: Hardwood Floors, Sliding Doors
- Level: Main
- Area: 208
- Dimensions: 13 x 16
Kitchen
- Features: Builtin Range, Cook Island, Eating Area, Garden Window, Hardwood Floors, Kitchen Dining Room Combo, Builtin Oven, Double Sinks, Free Standing Refrigerator
- Level: Main
- Area: 187
- Width: 17
Living room
- Features: Ceiling Fan, Hardwood Floors, Wood Stove
- Level: Main
- Area: 255
- Dimensions: 15 x 17
Heating
- Baseboard, Wood Stove
Appliances
- Included: Built In Oven, Built-In Range, Free-Standing Refrigerator, Tankless Water Heater
Features
- Ceiling Fan(s), Bathroom, Bookcases, Walkin Shower, Cook Island, Eat-in Kitchen, Kitchen Dining Room Combo, Double Vanity, Double Closet, Suite, Vaulted Ceiling(s), Kitchen Island
- Flooring: Hardwood, Wall to Wall Carpet
- Doors: Sliding Doors
- Windows: Double Pane Windows, Vinyl Frames, Garden Window(s)
- Basement: Crawl Space
- Fireplace features: Stove, Wood Burning, Wood Burning Stove
Interior area
- Total structure area: 1,890
- Total interior livable area: 1,890 sqft
Property
Parking
- Total spaces: 2
- Parking features: Driveway, Garage Door Opener, Attached
- Attached garage spaces: 2
- Has uncovered spaces: Yes
Accessibility
- Accessibility features: Accessible Doors, Accessible Entrance, Main Floor Bedroom Bath, One Level, Parking, Pathway, Walkin Shower, Accessibility
Features
- Stories: 1
- Patio & porch: Deck, Porch
- Exterior features: Yard
- Waterfront features: Pond
Lot
- Size: 4.32 Acres
- Features: Trees, Acres 3 to 5
Details
- Additional structures: PoultryCoop
- Parcel number: 19582
- Zoning: CO:R-10
Construction
Type & style
- Home type: SingleFamily
- Architectural style: Ranch
- Property subtype: Residential, Single Family Residence
Materials
- Wood Siding
- Foundation: Concrete Perimeter
- Roof: Composition
Condition
- Updated/Remodeled
- New construction: No
- Year built: 1975
Utilities & green energy
- Sewer: Septic Tank
- Water: Shared Well
- Utilities for property: Cable Connected, DSL
Community & neighborhood
Location
- Region: Rainier
Other
Other facts
- Listing terms: Cash,Conventional,VA Loan
- Road surface type: Paved
Price history
| Date | Event | Price |
|---|---|---|
| 8/25/2023 | Sold | $515,000$272/sqft |
Source: | ||
| 7/26/2023 | Pending sale | $515,000$272/sqft |
Source: | ||
| 7/21/2023 | Contingent | $515,000$272/sqft |
Source: | ||
| 7/7/2023 | Pending sale | $515,000$272/sqft |
Source: | ||
| 6/26/2023 | Contingent | $515,000$272/sqft |
Source: | ||
Public tax history
| Year | Property taxes | Tax assessment |
|---|---|---|
| 2024 | $3,321 +10.1% | $283,310 +1.1% |
| 2023 | $3,015 +5.5% | $280,110 +3% |
| 2022 | $2,859 +2.9% | $271,960 +3% |
Find assessor info on the county website
Neighborhood: 97048
Nearby schools
GreatSchools rating
- 4/10Hudson Park Elementary SchoolGrades: K-6Distance: 0.9 mi
- 6/10Rainier Jr/Sr High SchoolGrades: 7-12Distance: 0.9 mi
Schools provided by the listing agent
- Elementary: Hudson Park
- Middle: Rainier
- High: Rainier
Source: RMLS (OR). This data may not be complete. We recommend contacting the local school district to confirm school assignments for this home.

Get pre-qualified for a loan
At Zillow Home Loans, we can pre-qualify you in as little as 5 minutes with no impact to your credit score.An equal housing lender. NMLS #10287.
