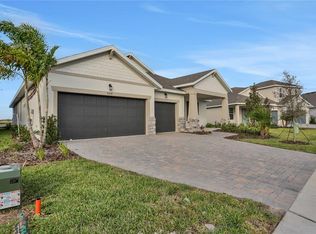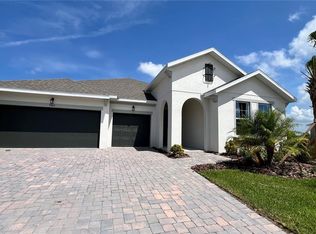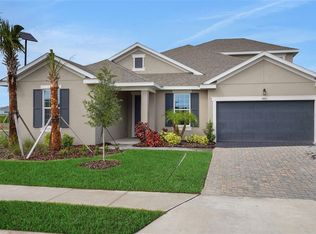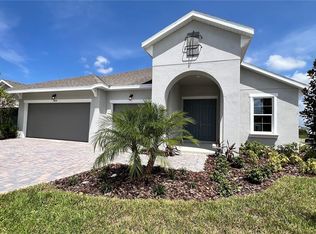Sold for $695,000 on 03/31/25
$695,000
7478 Sea Manatee St, Parrish, FL 34219
4beds
3,278sqft
Single Family Residence
Built in 2024
5,500 Square Feet Lot
$670,300 Zestimate®
$212/sqft
$3,520 Estimated rent
Home value
$670,300
$617,000 - $731,000
$3,520/mo
Zestimate® history
Loading...
Owner options
Explore your selling options
What's special
One or more photo(s) has been virtually staged. Under Construction. Sample Images !!!! Welcome to the stunning Boca II Model home, now available at Seaire in Palmetto. This inviting home features 4 bedrooms and 4 bathrooms, providing ample space for families and guests. The spacious 3-car garage offers plenty of room for vehicles and storage needs. Situated on a picturesque water lot, this home offers tranquil views and a serene atmosphere, perfect for relaxation and enjoyment. Throughout the home, you'll find elegant upgrades including 8-foot doors and 5 1/4 baseboards, adding a touch of sophistication. The ULTRAFi Structured Wiring Package ensures modern connectivity with features like 42-inch enclosures, universal outlets with CAT6 data lines and RG6 cable lines, a conduit running to the DMarc on the side of the home, service feeds, a security keypad (IQ4 Panel), and an Alarm.com HD Video Doorbell. The package also includes white glove service after closing. The gourmet kitchen is a highlight of the home, equipped with a single wall oven, microwave with trim kit, electric cooktop, and a stainless steel wall-mounted canopy hood. This kitchen is perfect for culinary enthusiasts who enjoy cooking and entertaining. The large primary suite is a true retreat, featuring a walk-in closet and an ensuite bath with dual sinks, a walk-in shower, and a soaker tub for ultimate relaxation. The laundry room is conveniently equipped with a laundry sink, making household chores more manageable. Palmetto is a vibrant community enriched by cultural attractions, dining establishments, and retail destinations. Residents can explore the historic downtown area, which boasts eclectic shops and eateries, as well as attend local events and festivals that showcase the town's lively spirit. Families with children benefit from access to quality education through the area's schools, while professionals appreciate Palmetto's convenient commute to nearby employment hubs. With easy access to major highways and transportation networks, commuting to Sarasota, St. Petersburg, or Tampa is both efficient and stress-free. Moreover, Palmetto fosters a strong sense of community through various recreational programs, civic initiatives, and social gatherings. Whether participating in community events or simply connecting with neighbors, residents find ample opportunities to forge meaningful connections and cultivate lasting friendships. At Seaire, you'll discover an exceptional blend of coastal serenity and a thriving community lifestyle. The community is now selling single-family homes with easy commutes to Bradenton, Sarasota, St. Petersburg, and Tampa. Embrace the opportunity to live in a place where comfort meets convenience, and community thrives. Welcome home!
Zillow last checked: 8 hours ago
Listing updated: April 03, 2025 at 03:54am
Listing Provided by:
Nancy Pruitt, PA 352-552-7574,
OLYMPUS EXECUTIVE REALTY INC 407-469-0090
Bought with:
Monique Bosi, 3398081
BHHS FLORIDA PROPERTIES GROUP
Source: Stellar MLS,MLS#: G5083079 Originating MLS: Orlando Regional
Originating MLS: Orlando Regional

Facts & features
Interior
Bedrooms & bathrooms
- Bedrooms: 4
- Bathrooms: 4
- Full bathrooms: 4
Primary bedroom
- Features: En Suite Bathroom, Pantry, Walk-In Closet(s)
- Level: First
- Area: 238 Square Feet
- Dimensions: 14x17
Bedroom 2
- Features: Built-in Closet
- Level: First
- Area: 143 Square Feet
- Dimensions: 11x13
Bedroom 3
- Features: Built-in Closet
- Level: First
- Area: 132 Square Feet
- Dimensions: 11x12
Bedroom 4
- Features: En Suite Bathroom, Walk-In Closet(s)
- Level: Second
- Area: 399 Square Feet
- Dimensions: 19x21
Bedroom 4
- Features: Exhaust Fan, Single Vanity, Tub With Shower, Walk-In Closet(s)
- Level: Second
Primary bathroom
- Features: Dual Sinks, Exhaust Fan, Garden Bath, Stone Counters, Tub with Separate Shower Stall, Water Closet/Priv Toilet
- Level: First
Balcony porch lanai
- Level: First
- Area: 1404 Square Feet
- Dimensions: 117x12
Bonus room
- Features: No Closet
- Level: First
- Area: 204 Square Feet
- Dimensions: 17x12
Den
- Features: Single Vanity, Tub With Shower
- Level: First
- Area: 100 Square Feet
- Dimensions: 10x10
Dinette
- Level: First
- Area: 99 Square Feet
- Dimensions: 9x11
Dining room
- Level: First
- Area: 168 Square Feet
- Dimensions: 14x12
Kitchen
- Features: Pantry
- Level: First
- Area: 132 Square Feet
- Dimensions: 12x11
Living room
- Level: First
- Area: 420 Square Feet
- Dimensions: 21x20
Workshop
- Level: First
- Area: 220 Square Feet
- Dimensions: 11x20
Heating
- Central, Heat Pump
Cooling
- Central Air
Appliances
- Included: Dishwasher, Disposal, Microwave, Range
- Laundry: Inside, Laundry Room, Washer Hookup
Features
- Open Floorplan, Primary Bedroom Main Floor, Split Bedroom, Stone Counters, Thermostat
- Flooring: Carpet, Tile
- Doors: Sliding Doors
- Windows: Double Pane Windows
- Has fireplace: No
Interior area
- Total structure area: 4,368
- Total interior livable area: 3,278 sqft
Property
Parking
- Total spaces: 3
- Parking features: Driveway, Garage Door Opener
- Attached garage spaces: 3
- Has uncovered spaces: Yes
- Details: Garage Dimensions: 30x23
Features
- Levels: Two
- Stories: 2
- Patio & porch: Covered, Patio
- Exterior features: Sidewalk
- Pool features: In Ground
- Has view: Yes
- View description: Lagoon
- Has water view: Yes
- Water view: Lagoon
- Waterfront features: Lagoon, Lagoon Access
- Body of water: SEAIRE LAGOON
Lot
- Size: 5,500 sqft
- Dimensions: 50 x 110
- Features: Cleared, City Lot, Level, Sidewalk
Details
- Additional parcels included: 650900577
- Parcel number: 650909576
- Zoning: PUD
- Special conditions: None
Construction
Type & style
- Home type: SingleFamily
- Architectural style: Traditional
- Property subtype: Single Family Residence
Materials
- Wood Frame
- Foundation: Slab
- Roof: Shingle
Condition
- Under Construction
- New construction: Yes
- Year built: 2024
Details
- Builder model: BOCA II
- Builder name: DREAM FINDERS HOMES
- Warranty included: Yes
Utilities & green energy
- Sewer: Public Sewer
- Water: Public
- Utilities for property: BB/HS Internet Available, Cable Available, Electricity Available, Natural Gas Available, Public, Sewer Available, Sewer Connected, Street Lights, Underground Utilities
Community & neighborhood
Security
- Security features: Smoke Detector(s)
Community
- Community features: Water Access, Community Mailbox, Deed Restrictions, Playground, Sidewalks
Location
- Region: Parrish
- Subdivision: SEAIRE
HOA & financial
HOA
- Has HOA: Yes
- HOA fee: $100 monthly
- Amenities included: Fence Restrictions, Playground
- Services included: Other
- Association name: Metro
- Association phone: 813-384-4730
Other fees
- Pet fee: $0 monthly
Other financial information
- Total actual rent: 0
Other
Other facts
- Listing terms: Cash,Conventional,FHA,Other,VA Loan
- Ownership: Fee Simple
- Road surface type: Paved, Asphalt
Price history
| Date | Event | Price |
|---|---|---|
| 3/31/2025 | Sold | $695,000-13.5%$212/sqft |
Source: | ||
| 3/18/2025 | Pending sale | $803,389$245/sqft |
Source: | ||
| 8/12/2024 | Price change | $803,389-0.1%$245/sqft |
Source: | ||
| 6/5/2024 | Listed for sale | $804,389$245/sqft |
Source: | ||
Public tax history
Tax history is unavailable.
Neighborhood: 34219
Nearby schools
GreatSchools rating
- 6/10Virgil Mills Elementary SchoolGrades: PK-5Distance: 1.4 mi
- 4/10Buffalo Creek Middle SchoolGrades: 6-8Distance: 1.3 mi
- 2/10Palmetto High SchoolGrades: 9-12Distance: 7.2 mi
Schools provided by the listing agent
- Elementary: Barbara A. Harvey Elementary
- Middle: Buffalo Creek Middle
- High: Palmetto High
Source: Stellar MLS. This data may not be complete. We recommend contacting the local school district to confirm school assignments for this home.
Get a cash offer in 3 minutes
Find out how much your home could sell for in as little as 3 minutes with a no-obligation cash offer.
Estimated market value
$670,300
Get a cash offer in 3 minutes
Find out how much your home could sell for in as little as 3 minutes with a no-obligation cash offer.
Estimated market value
$670,300



