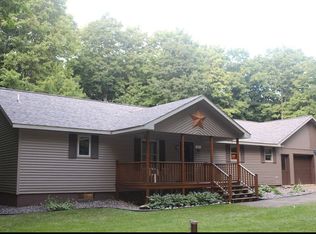Closed
$250,000
7477 N Carmody Rd, Munising, MI 49862
3beds
2,304sqft
Single Family Residence
Built in 1978
5.9 Acres Lot
$253,300 Zestimate®
$109/sqft
$1,959 Estimated rent
Home value
$253,300
Estimated sales range
Not available
$1,959/mo
Zestimate® history
Loading...
Owner options
Explore your selling options
What's special
Reduced for quick sale! This extra Large family home or Vacation Rental on 5.9 acres just out side of the Munising City Limits. Enjoy 1 story living with only 3 steps from the huge 29x30 family room up to the rest of the home! Gorgeous hardwood floors, with newer carpeting in the bedrooms (with walk in closets) and living rooms, new ceramic tile in 1 bathroom, vinyl plank in other and laundry room. On those long summer evenings enjoy the expansive 12x24 rear deck looking over the large backyard with the firepit (of course)! Bring along the pooch or two as the covered kennel is 14x6 and still has the doghouse! Stroll the back "40" along the nice road to the rear of the property! On those long winter nights light the wood fireplace in the living room and watch it snow. Clever door from Family room to fireplace mantel...why should you haul the wood through the rest of the house? Paved drive, attached garage and zoned IBZ Rural Residential for Vacation Rentals if you can't be here year round! Call today as it won't be on the market long!
Zillow last checked: 8 hours ago
Listing updated: September 29, 2025 at 11:28am
Listed by:
ROBERT MASTERS 906-235-6554,
PICTURED ROCKS REAL ESTATE 906-387-2619
Bought with:
SABRINA BROWN, 6501462134
PICTURED ROCKS REAL ESTATE
Source: Upper Peninsula AOR,MLS#: 50184664 Originating MLS: Upper Peninsula Assoc of Realtors
Originating MLS: Upper Peninsula Assoc of Realtors
Facts & features
Interior
Bedrooms & bathrooms
- Bedrooms: 3
- Bathrooms: 2
- Full bathrooms: 2
Primary bedroom
- Level: First
Bedroom 1
- Level: First
- Area: 182
- Dimensions: 13 x 14
Bedroom 2
- Level: First
- Area: 156
- Dimensions: 12 x 13
Bedroom 3
- Level: First
- Area: 156
- Dimensions: 12 x 13
Bathroom 1
- Level: First
Bathroom 2
- Level: First
Dining room
- Level: First
- Area: 130
- Dimensions: 13 x 10
Family room
- Level: First
- Area: 810
- Dimensions: 27 x 30
Kitchen
- Level: First
- Area: 130
- Dimensions: 13 x 10
Living room
- Level: First
- Area: 247
- Dimensions: 13 x 19
Heating
- Forced Air, Natural Gas
Cooling
- Central Air
Appliances
- Included: Dryer, Microwave, Range/Oven, Refrigerator, Washer, Gas Water Heater
- Laundry: First Floor Laundry, Laundry Room, First Level
Features
- Walk-In Closet(s)
- Flooring: Ceramic Tile, Hardwood, Carpet, Wood, Laminate
- Windows: Bay Window(s), Storms/Screens
- Basement: None,Crawl Space
- Number of fireplaces: 1
- Fireplace features: Living Room, Wood Burning
Interior area
- Total structure area: 2,304
- Total interior livable area: 2,304 sqft
- Finished area above ground: 2,304
- Finished area below ground: 0
Property
Parking
- Total spaces: 1
- Parking features: Attached, Electric in Garage, Direct Access
- Attached garage spaces: 1
Accessibility
- Accessibility features: Accessible Entrance, Low Threshold Shower, Main Floor Laundry
Features
- Levels: One
- Stories: 1
- Patio & porch: Deck
- Exterior features: Garden, Other
- Has view: Yes
- View description: Rural View
- Waterfront features: None
- Frontage type: Road
- Frontage length: 195
Lot
- Size: 5.90 Acres
- Dimensions: 195 x 1320
- Features: Deep Lot - 150+ Ft., Large Lot - 65+ Ft., Wooded, Rural
Details
- Additional structures: Kennel/Dog Run
- Special conditions: Standard
Construction
Type & style
- Home type: SingleFamily
- Architectural style: Ranch
- Property subtype: Single Family Residence
Materials
- Wood Siding, Masonite
Condition
- New construction: No
- Year built: 1978
Utilities & green energy
- Electric: 200+ Amp Service
- Sewer: Septic Tank
- Water: Drilled Well
- Utilities for property: Cable/Internet Avail., DSL Available, Cable Available, Electricity Connected, Natural Gas Connected, Phone Connected, Water Connected, Internet DSL Available, Internet Fiber Available
Community & neighborhood
Location
- Region: Munising
- Subdivision: No
Other
Other facts
- Listing terms: Cash,Conventional,FHA,VA Loan,USDA Loan
- Ownership: Private
- Road surface type: Paved
Price history
| Date | Event | Price |
|---|---|---|
| 9/26/2025 | Sold | $250,000-2%$109/sqft |
Source: | ||
| 8/19/2025 | Price change | $255,000-7.3%$111/sqft |
Source: | ||
| 8/8/2025 | Listed for sale | $275,000$119/sqft |
Source: | ||
Public tax history
Tax history is unavailable.
Neighborhood: 49862
Nearby schools
GreatSchools rating
- 7/10William G. Mather Elementary SchoolGrades: PK-6Distance: 5 mi
- 6/10Munising High And Middle SchoolGrades: 6-12Distance: 4.9 mi
Schools provided by the listing agent
- District: Munising Public Schools
Source: Upper Peninsula AOR. This data may not be complete. We recommend contacting the local school district to confirm school assignments for this home.

Get pre-qualified for a loan
At Zillow Home Loans, we can pre-qualify you in as little as 5 minutes with no impact to your credit score.An equal housing lender. NMLS #10287.
