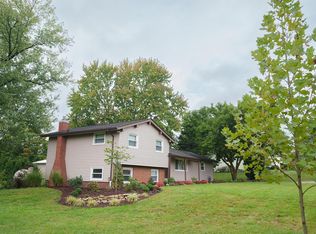* Showing for Backup! * This well maintained beauty could be yours! Enjoy comfort & easy living here. Move-in-ready and nestled in a peaceful, park like setting. Gentle hills w/ mature trees offer privacy while long, open views offer a front row seat to sunsets. Fall in love with the great outdoors w/ nearly half an acre to roam, garden, & entertain. Indoors enjoy the spacious, open layout. Relax together near the impressive & cozy, log burning fireplace w/ full length mantle. Bathrooms are equipped w/ built-in, timed heaters. Ready to meet your needs, you'll have a remote, flexible space downstairs! Perfect for a private home office, gym, teen suite, studio, etc. Generously sized garage offers convenient workshop & storage. Minutes from shopping, dining, & highway access. Easy to see!
This property is off market, which means it's not currently listed for sale or rent on Zillow. This may be different from what's available on other websites or public sources.
