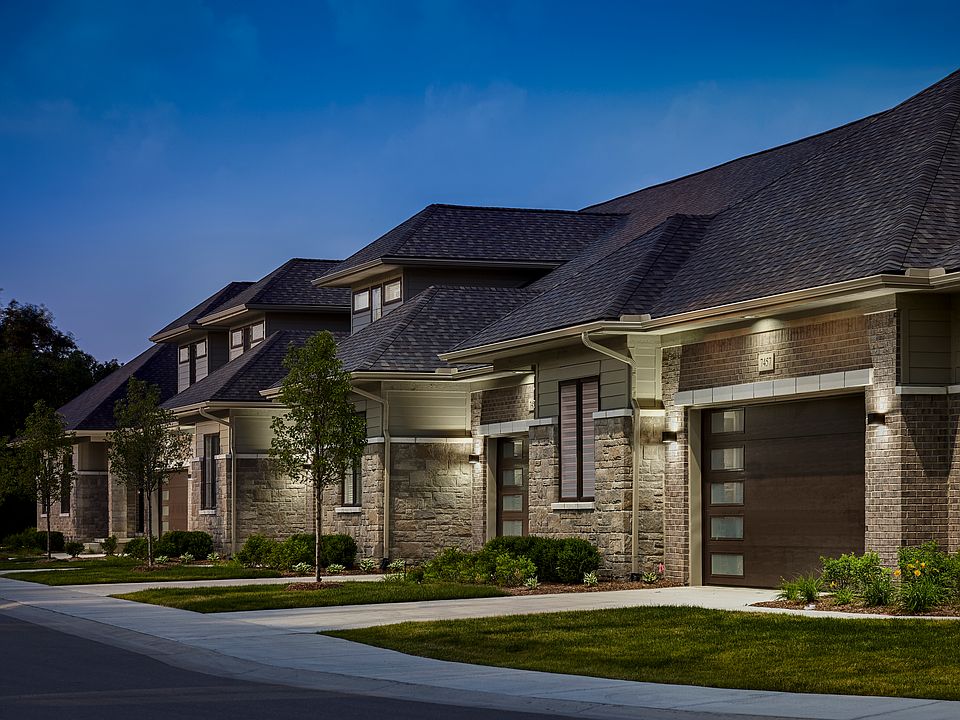Final Condo in this New Construction Community! Immediate Occupancy! END Location. Side Windows in Dining/Great Rooms. Exposed Aggregate Rear Patio w/Private Landscaped Buffer & Stone retaining wall. Primary Bedroom w/private Spa-like bath. Shower w/tiled Seat & Euro-style Glass Door. Large Custom Designed California Closet Built-ins. 2-Tone 42'' upper Shaker Cabinets in Kitchen featuring SS DW, Vent-Exposed Hood, 5-burner Gas Cooktop, Micro/Wall Oven Built-in. Tiled Backsplash, Island & Quartz counters. French Frosted Glass doors at pantry. Main level Laundry room w/Cabinets & Sink. Fireplace! All baths are Ceramic Tile & Quartz appointed. Main level Library/flex space with Glass door. 2nd floor with huge Loft & 2 spacious bedrooms & Full Bathroom. 2 car attached garage with opener.
New construction
$738,438
7475 Gramercy Cir #18, West Bloomfield, MI 48322
3beds
2,258sqft
Condominium
Built in 2025
-- sqft lot
$733,200 Zestimate®
$327/sqft
$465/mo HOA
What's special
Stone retaining wallIsland and quartz countersEnd locationExposed aggregate rear patioPrivate landscaped bufferTiled backsplash
- 73 days
- on Zillow |
- 187 |
- 8 |
Zillow last checked: 7 hours ago
Listing updated: March 13, 2025 at 12:55pm
Listed by:
Carol Gitlin 248-739-9699,
Kensington Real Estate 248-739-9699
Source: MichRIC,MLS#: 25009474
Travel times
Schedule tour
Select your preferred tour type — either in-person or real-time video tour — then discuss available options with the developer representative you're connected with.
Select a date
Facts & features
Interior
Bedrooms & bathrooms
- Bedrooms: 3
- Bathrooms: 3
- Full bathrooms: 2
- 1/2 bathrooms: 1
- Main level bedrooms: 1
Primary bedroom
- Description: Carpet
- Level: Main
- Area: 196
- Dimensions: 14.00 x 14.00
Bedroom 2
- Description: Carpet
- Level: Upper
- Area: 154
- Dimensions: 14.00 x 11.00
Bedroom 3
- Description: Carpet
- Level: Upper
- Area: 168
- Dimensions: 14.00 x 12.00
Primary bathroom
- Description: Ceramic Tile
- Level: Main
Bathroom 2
- Description: Ceramic Tile
- Level: Upper
Den
- Description: Carpet
- Level: Main
- Area: 143
- Dimensions: 13.00 x 11.00
Dining room
- Description: Hardwood
- Level: Main
- Area: 144
- Dimensions: 9.00 x 16.00
Family room
- Description: Hardwood
- Level: Main
- Area: 192
- Dimensions: 12.00 x 16.00
Kitchen
- Description: Hardwood
- Level: Main
- Area: 144
- Dimensions: 9.00 x 16.00
Laundry
- Description: Ceramic Tile
- Level: Main
Loft
- Description: Carpet
- Level: Upper
- Area: 260
- Dimensions: 20.00 x 13.00
Heating
- Forced Air
Cooling
- Central Air
Appliances
- Included: Cooktop, Dishwasher, Disposal, Microwave, Range
- Laundry: Laundry Room, Main Level, Sink, Washer Hookup
Features
- Pantry
- Windows: Screens
- Basement: Full,Other
- Number of fireplaces: 1
- Fireplace features: Family Room, Other
Interior area
- Total structure area: 2,258
- Total interior livable area: 2,258 sqft
- Finished area below ground: 0
Property
Parking
- Total spaces: 2
- Parking features: Garage Faces Front, Garage Door Opener, Attached
- Garage spaces: 2
Features
- Stories: 2
Lot
- Size: 1,742 sqft
- Features: Sidewalk
Details
- Parcel number: 1835479018
Construction
Type & style
- Home type: Condo
- Architectural style: Contemporary
- Property subtype: Condominium
Materials
- Brick, Shingle Siding, Stone, Other
- Roof: Asphalt
Condition
- New Construction
- New construction: Yes
- Year built: 2025
Details
- Builder name: Hunter Pasteur Homes
- Warranty included: Yes
Utilities & green energy
- Sewer: Public Sewer
- Water: Public
- Utilities for property: Cable Connected
Community & HOA
Community
- Subdivision: Gramercy Ridge
HOA
- Has HOA: Yes
- Services included: Snow Removal, Maintenance Grounds
- HOA fee: $465 monthly
- HOA phone: 734-456-7714
Location
- Region: West Bloomfield
Financial & listing details
- Price per square foot: $327/sqft
- Date on market: 3/13/2025
- Listing terms: Cash,VA Loan,Conventional
- Road surface type: Paved
About the building
Gramercy Ridge is an exclusive collection of 52 attached ranch-style condominiums in the heart of West Bloomfield. Featuring modern open floorplans and high-end interior finishes, Gramercy Ridge offers the rare combination of luxury residence with low-maintenance lifestyle. Conveniently located on the Northwest side of 14 Mile and Middlebelt Roads minutes from Northwestern Hwy, M-10 and I-696, countless restaurants and shopping opportunities.
The neighborhood is a quiet, intimate setting with lush landscaping and sidewalks. Contemporary brick exterior architecture accented with stone.
Our community offers open concept floor plans for ranch style living with first floor master suite, two-car garage, stepped ceilings and granite/quartz tops throughout, plus the option of adding a second story and finished basements. Standard floor plans available to build with endless customization choices for you to personalize your new home."
Source: Hunter Pasteur Homes

