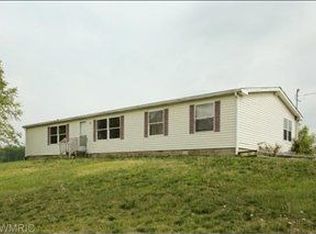This country setting home is one to see. Close to Battle Creek, Hastings, Charlotte sitting on 1.78 Acres, 31'x40' pole barn, 5 bedrooms 3 full baths. The possibility of a 6th bedroom in the walkout basement, 375 square foot finished area as of 2022 measuring 25'x15'! New counter tops and York Brand Furnace also Installed in 2022. New dishwasher and refrigerator in 2021. This home is well insulated with an open floor plan for efficient air flow and foot traffic. Chicken coop 20'x13'. Laundry hook up possible on the main floor. Included Items: microwave, fridge, range, playset, living room shelves, curtain rods/drapes. Reserved Items: dining table, washer, dryer. Call 269-441-5593.
This property is off market, which means it's not currently listed for sale or rent on Zillow. This may be different from what's available on other websites or public sources.
