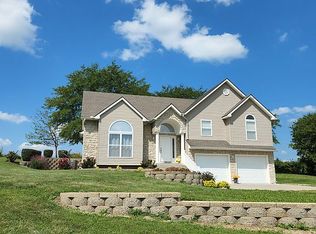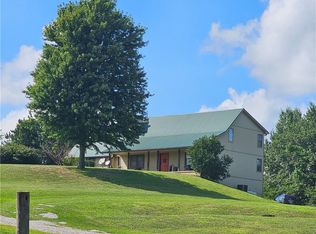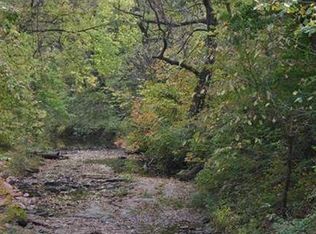A great property on enough land to spread out. Front to back split w/ a 3-car garage, a 32'x50' outbuilding, and large above-ground pool. Outbuilding has concrete floors, 1/2 bath, heating & insulation, kitchen, and can fit a camper. Recent upgrades include HVAC, tinted windows, LED lights, WH, refinished deck, pergola, new pool pump and more.
This property is off market, which means it's not currently listed for sale or rent on Zillow. This may be different from what's available on other websites or public sources.



