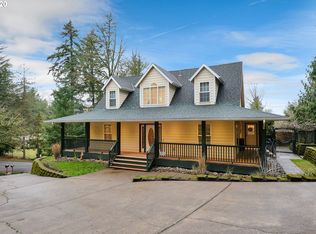Sold
$699,000
7474 SE Deardorff Rd, Portland, OR 97236
4beds
2,722sqft
Residential, Single Family Residence
Built in 1992
1.5 Acres Lot
$683,800 Zestimate®
$257/sqft
$3,820 Estimated rent
Home value
$683,800
$629,000 - $745,000
$3,820/mo
Zestimate® history
Loading...
Owner options
Explore your selling options
What's special
Enjoy the tranquility of living on your own small acreage that's just minutes from downtown, airport, shopping, restaurants and more! Offering a fantastic floorplan and expansive deck, it's ideal for entertaining and backing to greenspace makes it beautiful and private. Dreamy upper primary suite has jet tub, dual sinks, shower and walk-in closet. Kitchen w/stainless steel appliances, tons of countertop and storage space, eating bar & b'fast nook. Kitchen/nook flow into family room with cozy fireplace and french doors that lead out to enormous deck. Updated in all the right places, including quality carpet, interior doors/barn doors, paint, baseboard trim, lighting, garage doors & openers, fencing and much more. 3 car garage, RV parking, sport court as well as convenient U shaped driveway for ample parking. Perfect for the hobbyist or gardener. This home is ready for you! Buyers buy your new home now! WHY WAIT FOR ALL THE BUYER COMPETITION? If it's the right home for you... Buy NOW - Re-fi LATER.
Zillow last checked: 8 hours ago
Listing updated: August 13, 2024 at 12:37pm
Listed by:
Heidi Torkko 503-351-9716,
Pink Dot Properties, LLC
Bought with:
Lisa Baker, 200507385
RE/MAX Equity Group
Source: RMLS (OR),MLS#: 24394508
Facts & features
Interior
Bedrooms & bathrooms
- Bedrooms: 4
- Bathrooms: 3
- Full bathrooms: 3
- Main level bathrooms: 1
Primary bedroom
- Features: Bathroom, Double Sinks, Jetted Tub, Walkin Closet, Walkin Shower, Wallto Wall Carpet
- Level: Upper
- Area: 260
- Dimensions: 20 x 13
Bedroom 2
- Features: Wallto Wall Carpet
- Level: Upper
- Area: 156
- Dimensions: 12 x 13
Bedroom 3
- Features: Wallto Wall Carpet
- Level: Upper
- Area: 132
- Dimensions: 12 x 11
Bedroom 4
- Features: Wallto Wall Carpet
- Level: Upper
- Area: 144
- Dimensions: 12 x 12
Dining room
- Features: Formal, Laminate Flooring, Vaulted Ceiling
- Level: Main
- Area: 130
- Dimensions: 13 x 10
Family room
- Features: Builtin Features, Fireplace, French Doors, Laminate Flooring
- Level: Main
- Area: 280
- Dimensions: 20 x 14
Kitchen
- Features: Dishwasher, Disposal, Eat Bar, Microwave, Nook, Free Standing Range, Granite, Laminate Flooring, Plumbed For Ice Maker
- Level: Main
- Area: 273
- Width: 21
Living room
- Features: Laminate Flooring, Sunken, Vaulted Ceiling
- Level: Main
- Area: 255
- Dimensions: 17 x 15
Heating
- Forced Air, Fireplace(s)
Cooling
- Central Air
Appliances
- Included: Dishwasher, Disposal, Free-Standing Range, Microwave, Plumbed For Ice Maker, Stainless Steel Appliance(s), Gas Water Heater
- Laundry: Laundry Room
Features
- High Speed Internet, Vaulted Ceiling(s), Built-in Features, Formal, Eat Bar, Nook, Granite, Sunken, Bathroom, Double Vanity, Walk-In Closet(s), Walkin Shower
- Flooring: Laminate, Wall to Wall Carpet
- Doors: French Doors
- Windows: Vinyl Frames
- Basement: Crawl Space
- Number of fireplaces: 1
- Fireplace features: Wood Burning
Interior area
- Total structure area: 2,722
- Total interior livable area: 2,722 sqft
Property
Parking
- Total spaces: 3
- Parking features: Driveway, Parking Pad, Garage Door Opener, Attached, Oversized
- Attached garage spaces: 3
- Has uncovered spaces: Yes
Features
- Stories: 2
- Patio & porch: Deck, Porch
- Exterior features: Athletic Court, Basketball Court, Gas Hookup
- Has spa: Yes
- Spa features: Bath
- Fencing: Fenced
- Has view: Yes
- View description: Trees/Woods
Lot
- Size: 1.50 Acres
- Features: Gentle Sloping, Level, Trees, Wooded, Acres 1 to 3
Details
- Additional structures: GasHookup, ToolShed
- Parcel number: R336964
- Zoning: R10
Construction
Type & style
- Home type: SingleFamily
- Architectural style: Craftsman,Traditional
- Property subtype: Residential, Single Family Residence
Materials
- Cement Siding
- Roof: Composition
Condition
- Updated/Remodeled
- New construction: No
- Year built: 1992
Utilities & green energy
- Gas: Gas Hookup, Gas
- Sewer: Public Sewer
- Water: Public
Community & neighborhood
Location
- Region: Portland
Other
Other facts
- Listing terms: Cash,Conventional
- Road surface type: Paved
Price history
| Date | Event | Price |
|---|---|---|
| 8/9/2024 | Sold | $699,000$257/sqft |
Source: | ||
| 8/3/2024 | Pending sale | $699,000+35.7%$257/sqft |
Source: | ||
| 6/21/2019 | Sold | $515,000-6.2%$189/sqft |
Source: | ||
| 4/8/2019 | Pending sale | $549,000$202/sqft |
Source: Hoag Real Estate #19547166 Report a problem | ||
| 3/11/2019 | Listed for sale | $549,000+3.6%$202/sqft |
Source: Hoag Real Estate #19547166 Report a problem | ||
Public tax history
| Year | Property taxes | Tax assessment |
|---|---|---|
| 2025 | $11,698 +3.1% | $502,550 +3% |
| 2024 | $11,348 +5.1% | $487,920 +3% |
| 2023 | $10,796 +7.4% | $473,710 +3% |
Find assessor info on the county website
Neighborhood: Pleasant Valley
Nearby schools
GreatSchools rating
- 2/10Gilbert Park Elementary SchoolGrades: K-5Distance: 0.8 mi
- 6/10Alice Ott Middle SchoolGrades: 6-8Distance: 0.9 mi
- 2/10David Douglas High SchoolGrades: 9-12Distance: 3.3 mi
Schools provided by the listing agent
- Elementary: Gilbert Park
- Middle: Alice Ott
- High: David Douglas
Source: RMLS (OR). This data may not be complete. We recommend contacting the local school district to confirm school assignments for this home.
Get a cash offer in 3 minutes
Find out how much your home could sell for in as little as 3 minutes with a no-obligation cash offer.
Estimated market value
$683,800
Get a cash offer in 3 minutes
Find out how much your home could sell for in as little as 3 minutes with a no-obligation cash offer.
Estimated market value
$683,800
