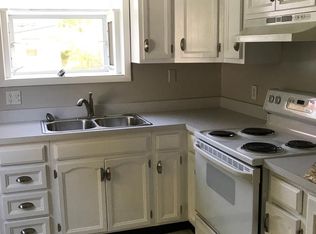Sold for $135,000
$135,000
7474 Rockingham Rd, Mentor, OH 44060
2beds
1,000sqft
Single Family Residence
Built in 1956
7,405.2 Square Feet Lot
$138,200 Zestimate®
$135/sqft
$1,596 Estimated rent
Home value
$138,200
$122,000 - $156,000
$1,596/mo
Zestimate® history
Loading...
Owner options
Explore your selling options
What's special
SO much potential in this great South Mentor neighborhood. Two bedroom ranch on a crawl, .17 acre lot with 62' frontage. Eat-in kitchen with laminate flooring, hardwood floors, dining room, laundry/mud room, a lot of natural light, newer roof, interior freshly painted, one-car detached garage. Bring your bath and kitchen remodel ideas and make this a cozy home for your starter or retirement home.
Zillow last checked: 8 hours ago
Listing updated: April 30, 2025 at 12:42pm
Listing Provided by:
Gregg E Boehlefeld BoehlefeldPro@gmail.com440-975-5854,
Platinum Real Estate
Bought with:
Kelsey M Bezdek, 2017000228
Howard Hanna
Source: MLS Now,MLS#: 5111490 Originating MLS: Akron Cleveland Association of REALTORS
Originating MLS: Akron Cleveland Association of REALTORS
Facts & features
Interior
Bedrooms & bathrooms
- Bedrooms: 2
- Bathrooms: 1
- Full bathrooms: 1
- Main level bathrooms: 1
- Main level bedrooms: 2
Primary bedroom
- Description: Flooring: Wood
- Level: First
- Dimensions: 12 x 11
Bedroom
- Description: Flooring: Wood
- Level: First
- Dimensions: 10 x 9
Dining room
- Description: Flooring: Wood
- Level: First
- Dimensions: 11 x 10
Eat in kitchen
- Description: Flooring: Laminate
- Level: First
- Dimensions: 14 x 11
Entry foyer
- Level: First
- Dimensions: 4 x 3
Laundry
- Level: First
- Dimensions: 11 x 7
Living room
- Description: Flooring: Wood
- Level: First
- Dimensions: 19 x 11
Heating
- Oil
Cooling
- None
Appliances
- Laundry: Laundry Room
Features
- Eat-in Kitchen
- Basement: Crawl Space
- Has fireplace: No
Interior area
- Total structure area: 1,000
- Total interior livable area: 1,000 sqft
- Finished area above ground: 1,000
Property
Parking
- Total spaces: 1
- Parking features: Detached, Garage
- Garage spaces: 1
Features
- Levels: One
- Stories: 1
Lot
- Size: 7,405 sqft
Details
- Parcel number: 16A012H000090
- Special conditions: Standard
Construction
Type & style
- Home type: SingleFamily
- Architectural style: Ranch
- Property subtype: Single Family Residence
Materials
- Aluminum Siding
- Roof: Asphalt,Fiberglass
Condition
- Year built: 1956
Utilities & green energy
- Sewer: Public Sewer
- Water: Public
Community & neighborhood
Location
- Region: Mentor
Other
Other facts
- Listing terms: Cash,Conventional
Price history
| Date | Event | Price |
|---|---|---|
| 4/30/2025 | Sold | $135,000+12.6%$135/sqft |
Source: | ||
| 4/24/2025 | Pending sale | $119,900$120/sqft |
Source: MLS Now #5111490 Report a problem | ||
| 4/22/2025 | Listed for sale | $119,900$120/sqft |
Source: | ||
| 4/4/2025 | Pending sale | $119,900$120/sqft |
Source: | ||
| 4/2/2025 | Listed for sale | $119,900$120/sqft |
Source: | ||
Public tax history
| Year | Property taxes | Tax assessment |
|---|---|---|
| 2024 | $1,638 +17.8% | $51,020 +32.3% |
| 2023 | $1,390 -2% | $38,550 |
| 2022 | $1,419 +0.2% | $38,550 |
Find assessor info on the county website
Neighborhood: 44060
Nearby schools
GreatSchools rating
- 7/10Ridge Elementary SchoolGrades: PK-5Distance: 1.7 mi
- 7/10Memorial Middle SchoolGrades: 6-8Distance: 0.9 mi
- 8/10Mentor High SchoolGrades: 9-12Distance: 1.9 mi
Schools provided by the listing agent
- District: Mentor EVSD - 4304
Source: MLS Now. This data may not be complete. We recommend contacting the local school district to confirm school assignments for this home.
Get pre-qualified for a loan
At Zillow Home Loans, we can pre-qualify you in as little as 5 minutes with no impact to your credit score.An equal housing lender. NMLS #10287.
Sell with ease on Zillow
Get a Zillow Showcase℠ listing at no additional cost and you could sell for —faster.
$138,200
2% more+$2,764
With Zillow Showcase(estimated)$140,964
