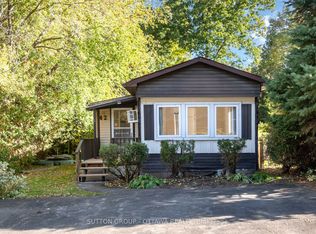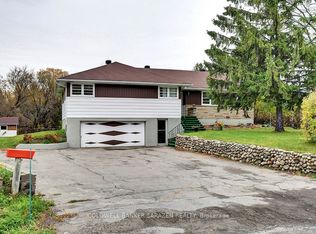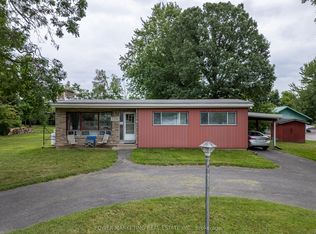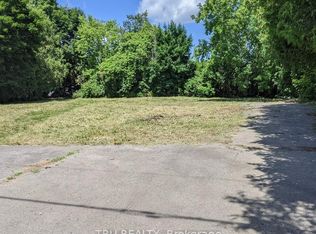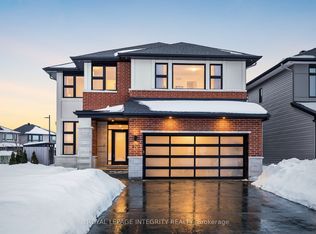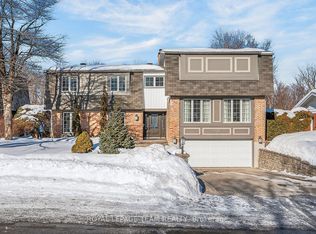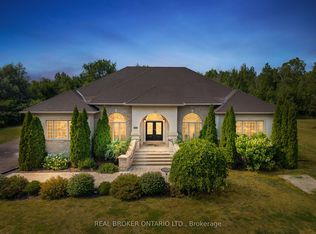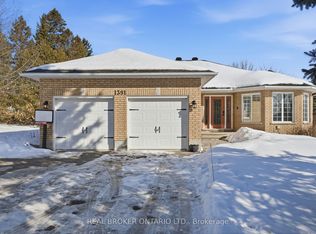LUXURIOUS FAMILY HOME SET ON 2 ACRES WITH HEATED 6-VEHICLE DETACHED GARAGE/SHOP PLUS ATTACHED DOUBLE GARAGE, A RARE OPPORTUNITY. Now offered at exceptional value, this beautifully renovated 4+1 bedroom, 3.5 bathroom home offers outstanding living space, privacy and versatility rarely found so close to the city. Set on a professionally landscaped 2-acre lot with mature trees, wraparound porch, interlock and a heated inground pool, this property is ideal for families, hobbyists, contractors or home-based businesses. A standout feature is the detached heated garage/shop easily parks up to 6 vehicles, generous 14' ceiling height is ideal for hoists or lifts, running water and dedicated internet wiring, perfect for contractors, car collectors or entrepreneurs. An attached double-car garage with direct access to the large mudroom provides everyday convenience while keeping work and storage spaces separate. Additional highlights include a 20,000 sq.ft. gravel yard, 30 x 40 storage shelter and Generac generator offering excellent flexibility for equipment, toys or work vehicles. INSIDE- HIGH END FINISHES SHINE THROUGHOUT! Chef-inspired eat-in kitchen w/ quartz counters, waterfall island w/ breakfast bar, custom cabinetry, SS appl's & walkout to PVC deck, ideal for entertaining. Kitchen opens to spacious family rm w/ dbl-sided gas FP & entertainment-sized dining rm w/ cozy nook & serving station. Den or 4th bed, powder rm & large laundry/mudrm complete main level. Upper level offers an impressive primary suite w/ bow window seating area, WIC & spa-like ensuite w/ soaker tub, sep shower, quartz & dbl sinks. 2 add'l beds & reno'd full bath complete this level. The fully finished bsmt adds a 5th bed, 3pc bath, family rm/gym & ample storage. Ideal suite for teens etc,. Seperately enclosed backyard retreat w/heated pool, patio & gazebo. Enjoy peaceful rural living just 3 km west of Bank St, 10 min to Manotick & Rideau River, 15 min to airport & 20 min to downtown Ottawa.
Pending
C$1,390,000
7474 Mitch Owens Rd, Ottawa, ON K4P 1K9
5beds
4baths
Single Family Residence
Built in ----
2 Acres Lot
$-- Zestimate®
C$--/sqft
C$-- HOA
What's special
- 54 days |
- 94 |
- 2 |
Zillow last checked: 8 hours ago
Listing updated: February 27, 2026 at 08:49am
Listed by:
ROYAL LEPAGE TEAM REALTY
Source: TRREB,MLS®#: X12670480 Originating MLS®#: Ottawa Real Estate Board
Originating MLS®#: Ottawa Real Estate Board
Facts & features
Interior
Bedrooms & bathrooms
- Bedrooms: 5
- Bathrooms: 4
Primary bedroom
- Level: Second
- Dimensions: 4.34 x 6.69
Bedroom 2
- Level: Second
- Dimensions: 4.74 x 3.04
Bedroom 3
- Level: Second
- Dimensions: 4.25 x 3.26
Bedroom 5
- Level: Basement
- Dimensions: 3.76 x 4.08
Bathroom
- Level: Basement
- Dimensions: 0 x 0
Bathroom
- Level: Second
- Dimensions: 0 x 0
Bathroom
- Level: Second
- Dimensions: 0 x 0
Bathroom
- Level: Main
- Dimensions: 0 x 0
Den
- Level: Main
- Dimensions: 3.64 x 3.08
Dining room
- Level: Main
- Dimensions: 4.33 x 5.51
Family room
- Level: Main
- Dimensions: 4.18 x 4.86
Foyer
- Level: Main
- Dimensions: 2.25 x 4.59
Kitchen
- Level: Main
- Dimensions: 5.98 x 5.24
Laundry
- Level: Main
- Dimensions: 2.24 x 3.07
Recreation
- Level: Basement
- Dimensions: 6.37 x 9.84
Utility room
- Level: Basement
- Dimensions: 3.62 x 4.41
Heating
- Forced Air, Gas
Cooling
- Central Air
Appliances
- Included: Water Heater Owned, Water Softener, Water Treatment
Features
- ERV/HRV, Storage
- Flooring: Carpet Free
- Basement: Finished,Full
- Has fireplace: Yes
- Fireplace features: Natural Gas, Family Room
Interior area
- Living area range: 2000-2500 null
Property
Parking
- Total spaces: 36
- Parking features: Inside Entrance, RV/Truck, Garage Door Opener
- Has garage: Yes
Features
- Stories: 2
- Patio & porch: Deck, Patio, Porch
- Exterior features: Landscaped
- Has private pool: Yes
- Pool features: In Ground
- Has view: Yes
- View description: Panoramic
Lot
- Size: 2 Acres
Details
- Parcel number: 043200469
- Other equipment: Generator - Full, Sump Pump
Construction
Type & style
- Home type: SingleFamily
- Property subtype: Single Family Residence
Materials
- Brick, Vinyl Siding
- Foundation: Poured Concrete
- Roof: Asphalt Shingle
Utilities & green energy
- Sewer: Septic
Community & HOA
Location
- Region: Ottawa
Financial & listing details
- Annual tax amount: C$6,483
- Date on market: 1/7/2026
ROYAL LEPAGE TEAM REALTY
By pressing Contact Agent, you agree that the real estate professional identified above may call/text you about your search, which may involve use of automated means and pre-recorded/artificial voices. You don't need to consent as a condition of buying any property, goods, or services. Message/data rates may apply. You also agree to our Terms of Use. Zillow does not endorse any real estate professionals. We may share information about your recent and future site activity with your agent to help them understand what you're looking for in a home.
Price history
Price history
Price history is unavailable.
Public tax history
Public tax history
Tax history is unavailable.Climate risks
Neighborhood: Metcalfe
Nearby schools
GreatSchools rating
No schools nearby
We couldn't find any schools near this home.
