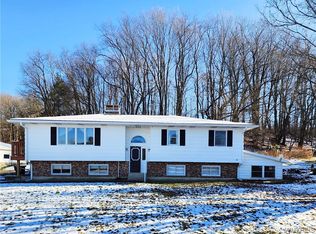Closed
$235,000
7474 Lovers Lane Rd, Cattaraugus, NY 14719
2beds
1,056sqft
Single Family Residence
Built in 1974
4.25 Acres Lot
$240,900 Zestimate®
$223/sqft
$1,295 Estimated rent
Home value
$240,900
Estimated sales range
Not available
$1,295/mo
Zestimate® history
Loading...
Owner options
Explore your selling options
What's special
Discover the charm of this picturesque 2-bed, 1-bath home nestled on ~4 acres of land, offering breathtaking views that enhance its serene beauty. Enjoy the expansive view from the spacious living room, which overlooks the front deck & captures the appeal of the surrounding scenery. The attractive & sizable eat-in kitchen, features ample cabinetry & the addition of sliding glass doors leading out to the back deck not only brings in natural light but also extends the living space flawlessly. The spacious master bedroom is a rare find, offering ample space & comfort that is not often found in homes of this period. Add your personal touch to the large full basement, which comes equipped w/ plenty of storage space & plans for a partially started 3rd bedroom are available to the new buyer. The cozy back porch serves as an ideal spot to relax, unwind, or entertain, offering a serene view of the backyard's beauty & captivating skies. Updates: '16-House was raised & back deck constructed, roof replaced w/ full coverage ice & water shield & new GAF Timberline HD shingles; '17-front deck reconstructed. Offers reviewed as received.
Zillow last checked: 8 hours ago
Listing updated: July 03, 2024 at 11:44am
Listed by:
Timothy Ulinger 716-499-7243,
eXp Realty
Bought with:
Brian Hillery, 10301221944
HUNT Real Estate Corporation
Source: NYSAMLSs,MLS#: B1529260 Originating MLS: Buffalo
Originating MLS: Buffalo
Facts & features
Interior
Bedrooms & bathrooms
- Bedrooms: 2
- Bathrooms: 1
- Full bathrooms: 1
- Main level bathrooms: 1
- Main level bedrooms: 2
Heating
- Gas, Forced Air
Appliances
- Included: Dishwasher, Gas Water Heater, Refrigerator
- Laundry: Main Level
Features
- Eat-in Kitchen, Separate/Formal Living Room, Country Kitchen, Sliding Glass Door(s), Solid Surface Counters, Bedroom on Main Level, Main Level Primary
- Flooring: Carpet, Tile, Varies, Vinyl
- Doors: Sliding Doors
- Basement: Egress Windows,Full,Partially Finished
- Has fireplace: No
Interior area
- Total structure area: 1,056
- Total interior livable area: 1,056 sqft
Property
Parking
- Total spaces: 1
- Parking features: Detached, Garage
- Garage spaces: 1
Features
- Levels: One
- Stories: 1
- Patio & porch: Open, Porch
- Exterior features: Gravel Driveway
Lot
- Size: 4.25 Acres
- Features: Rural Lot
Details
- Parcel number: 04648903500400030090000000
- Special conditions: Standard
Construction
Type & style
- Home type: SingleFamily
- Architectural style: Ranch
- Property subtype: Single Family Residence
Materials
- Vinyl Siding
- Foundation: Block, Poured
Condition
- Resale
- Year built: 1974
Utilities & green energy
- Sewer: Septic Tank
- Water: Other, See Remarks
Community & neighborhood
Location
- Region: Cattaraugus
Other
Other facts
- Listing terms: Cash,Conventional,FHA,VA Loan
Price history
| Date | Event | Price |
|---|---|---|
| 6/28/2024 | Sold | $235,000+17.6%$223/sqft |
Source: | ||
| 4/19/2024 | Pending sale | $199,900$189/sqft |
Source: | ||
| 4/3/2024 | Listed for sale | $199,900+122.1%$189/sqft |
Source: | ||
| 5/17/2010 | Sold | $90,000$85/sqft |
Source: Public Record Report a problem | ||
Public tax history
| Year | Property taxes | Tax assessment |
|---|---|---|
| 2024 | -- | $150,100 |
| 2023 | -- | $150,100 +116.3% |
| 2022 | -- | $69,400 |
Find assessor info on the county website
Neighborhood: 14719
Nearby schools
GreatSchools rating
- 4/10Cattaraugus Little Valley Middle SchoolGrades: 5-8Distance: 0.7 mi
- 8/10Cattaraugus Little Valley High SchoolGrades: 9-12Distance: 0.7 mi
- 5/10Cattaraugus Little Valley Primary SchoolGrades: PK-4Distance: 0.7 mi
Schools provided by the listing agent
- District: Cattaraugus-Little Valley
Source: NYSAMLSs. This data may not be complete. We recommend contacting the local school district to confirm school assignments for this home.
