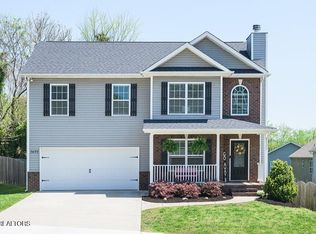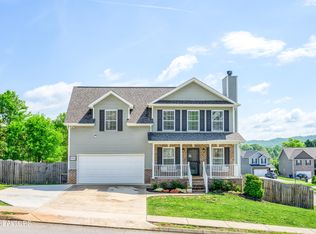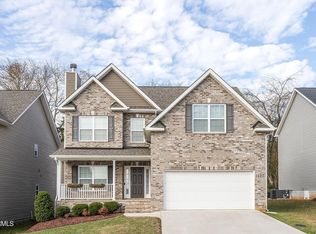Sold for $400,000 on 12/06/24
$400,000
7474 Ladd Rd, Powell, TN 37849
3beds
1,785sqft
Single Family Residence
Built in 2019
6,534 Square Feet Lot
$409,100 Zestimate®
$224/sqft
$2,491 Estimated rent
Home value
$409,100
$380,000 - $438,000
$2,491/mo
Zestimate® history
Loading...
Owner options
Explore your selling options
What's special
Charming & Elegant 3-Bedroom Home with Custom Outdoor Living and Prime Location. Welcome to this beautifully designed 3-bedroom, 2.5-bath home that blends comfort and style with an open-concept layout perfect for modern living. The spacious living area features a cozy wood-burning fireplace, creating an inviting space for relaxing or hosting guests. The spacious primary suite offers a luxurious tiled walk-in shower and walk-in closet. All bedrooms are generously sized, providing ample space for family and guests alike. Step outside into your own private retreat—an oversized, custom-built, covered concrete patio that's perfect for entertaining year-round. Gather around the outdoor fire pit with friends while enjoying the privacy of the fully fenced yard, ideal for children and pets. Spacious two-car garage provides convenience. The location is just 10 minutes from shopping, dining, and entertainment, convenience is at your doorstep. Nestled in a highly sought-after, family-friendly neighborhood, this home offers the perfect blend of charm, luxury, and practicality. Make it yours today!
Zillow last checked: 8 hours ago
Listing updated: January 06, 2026 at 12:14pm
Listed by:
Jessica Marcantel 865-789-5811,
Realty One Group Anthem
Bought with:
Michael Bradley Vanderkooy, 335138
CENTURY 21 Legacy
Source: East Tennessee Realtors,MLS#: 1280580
Facts & features
Interior
Bedrooms & bathrooms
- Bedrooms: 3
- Bathrooms: 3
- Full bathrooms: 2
- 1/2 bathrooms: 1
Heating
- Central, Electric
Cooling
- Central Air, Ceiling Fan(s)
Appliances
- Included: Dishwasher, Disposal, Microwave, Range, Refrigerator, Self Cleaning Oven
Features
- Walk-In Closet(s), Kitchen Island, Pantry, Eat-in Kitchen
- Flooring: Carpet, Vinyl
- Basement: Crawl Space
- Number of fireplaces: 1
- Fireplace features: Wood Burning
Interior area
- Total structure area: 1,785
- Total interior livable area: 1,785 sqft
Property
Parking
- Total spaces: 2
- Parking features: Garage Door Opener, Attached, Main Level
- Attached garage spaces: 2
Features
- Exterior features: Prof Landscaped
- Has view: Yes
- View description: Country Setting
Lot
- Size: 6,534 sqft
- Features: Level
Details
- Parcel number: 066NE039
Construction
Type & style
- Home type: SingleFamily
- Architectural style: Traditional
- Property subtype: Single Family Residence
Materials
- Vinyl Siding, Brick, Frame
Condition
- Year built: 2019
Utilities & green energy
- Sewer: Public Sewer
- Water: Public
Community & neighborhood
Security
- Security features: Security System, Smoke Detector(s)
Location
- Region: Powell
- Subdivision: Emory Brooke
HOA & financial
HOA
- Has HOA: Yes
- HOA fee: $120 annually
- Amenities included: Other
Price history
| Date | Event | Price |
|---|---|---|
| 12/6/2024 | Sold | $400,000$224/sqft |
Source: | ||
| 11/11/2024 | Pending sale | $400,000$224/sqft |
Source: | ||
| 11/7/2024 | Price change | $400,000-1.2%$224/sqft |
Source: | ||
| 10/25/2024 | Listed for sale | $405,000+102.1%$227/sqft |
Source: | ||
| 8/9/2019 | Sold | $200,400$112/sqft |
Source: | ||
Public tax history
| Year | Property taxes | Tax assessment |
|---|---|---|
| 2024 | $956 | $61,525 |
| 2023 | $956 | $61,525 |
| 2022 | $956 +1.3% | $61,525 +38.1% |
Find assessor info on the county website
Neighborhood: 37849
Nearby schools
GreatSchools rating
- 8/10Karns Elementary SchoolGrades: PK-5Distance: 2.7 mi
- 6/10Karns Middle SchoolGrades: 6-8Distance: 2.8 mi
- 4/10Karns High SchoolGrades: 9-12Distance: 4 mi
Schools provided by the listing agent
- Elementary: Karns Primary
- Middle: Karns
- High: Karns
Source: East Tennessee Realtors. This data may not be complete. We recommend contacting the local school district to confirm school assignments for this home.
Get a cash offer in 3 minutes
Find out how much your home could sell for in as little as 3 minutes with a no-obligation cash offer.
Estimated market value
$409,100
Get a cash offer in 3 minutes
Find out how much your home could sell for in as little as 3 minutes with a no-obligation cash offer.
Estimated market value
$409,100


