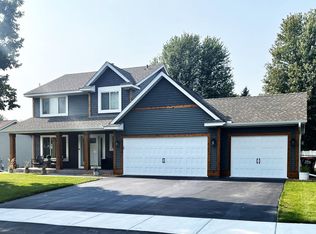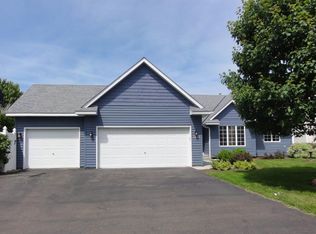Closed
$421,500
7474 Jordon Ave S, Cottage Grove, MN 55016
4beds
2,982sqft
Single Family Residence
Built in 1993
0.26 Acres Lot
$439,800 Zestimate®
$141/sqft
$3,066 Estimated rent
Home value
$439,800
$418,000 - $462,000
$3,066/mo
Zestimate® history
Loading...
Owner options
Explore your selling options
What's special
This home has been well cared for and it shows! Fantastic location within walking distance to Cottage Grove Middle School, Grey Cloud Elementary School & Kingston Park. Abundant natural light and large backyard deck with pergola. Updated flooring with all brand new carpet on the upper level! Generous primary suite with private bath and walk-in closet and new tile in the shower and tub surround. 4 bedrooms all on the upper level. Main floor laundry. Lots of storage, extra room in the basement with egress window, and a big three car garage. Stunning outdoor space ideal for gardening and entertaining, with newer vinyl privacy fence and several mature trees. New dishwasher. New concrete driveway. Don’t wait!
Zillow last checked: 8 hours ago
Listing updated: November 09, 2024 at 11:25pm
Listed by:
Travis M. Sabby 612-600-6000,
Real Broker, LLC,
Madeline Sabby 651-605-1486
Bought with:
Julie Ann Rogalla
Hewitt Jackson Real Estate
Source: NorthstarMLS as distributed by MLS GRID,MLS#: 6443117
Facts & features
Interior
Bedrooms & bathrooms
- Bedrooms: 4
- Bathrooms: 3
- Full bathrooms: 2
- 1/2 bathrooms: 1
Bedroom 1
- Level: Upper
- Area: 210 Square Feet
- Dimensions: 15 x 14
Bedroom 2
- Level: Upper
- Area: 120 Square Feet
- Dimensions: 12 x 10
Bedroom 3
- Level: Upper
- Area: 132 Square Feet
- Dimensions: 12 x 11
Bedroom 4
- Level: Upper
- Area: 100 Square Feet
- Dimensions: 10 x 10
Primary bathroom
- Level: Upper
Bathroom
- Level: Main
Bathroom
- Level: Upper
Dining room
- Level: Main
- Area: 100 Square Feet
- Dimensions: 10 x 10
Family room
- Level: Main
- Area: 208 Square Feet
- Dimensions: 16 x 13
Kitchen
- Level: Main
- Area: 140 Square Feet
- Dimensions: 14 x 10
Laundry
- Level: Main
Living room
- Level: Main
- Area: 224 Square Feet
- Dimensions: 16 x 14
Heating
- Forced Air
Cooling
- Central Air
Appliances
- Included: Dishwasher, Disposal, Dryer, Water Filtration System, Microwave, Range, Refrigerator, Washer, Water Softener Owned
Features
- Basement: Drain Tiled,Egress Window(s),Full
- Number of fireplaces: 1
- Fireplace features: Gas
Interior area
- Total structure area: 2,982
- Total interior livable area: 2,982 sqft
- Finished area above ground: 2,046
- Finished area below ground: 0
Property
Parking
- Total spaces: 3
- Parking features: Attached, Concrete, Garage Door Opener
- Attached garage spaces: 3
- Has uncovered spaces: Yes
- Details: Garage Door Height (8), Garage Door Width (16)
Accessibility
- Accessibility features: None
Features
- Levels: Two
- Stories: 2
- Patio & porch: Deck
- Pool features: None
- Fencing: Full,Privacy,Vinyl
Lot
- Size: 0.26 Acres
- Dimensions: 81 x 140
Details
- Foundation area: 936
- Parcel number: 1002721140003
- Zoning description: Residential-Single Family
Construction
Type & style
- Home type: SingleFamily
- Property subtype: Single Family Residence
Materials
- Brick/Stone, Vinyl Siding, Block, Frame
- Roof: Age Over 8 Years,Asphalt
Condition
- Age of Property: 31
- New construction: No
- Year built: 1993
Utilities & green energy
- Electric: Circuit Breakers, 150 Amp Service, Power Company: Xcel Energy
- Gas: Natural Gas
- Sewer: City Sewer/Connected
- Water: City Water/Connected
- Utilities for property: Underground Utilities
Community & neighborhood
Location
- Region: Cottage Grove
- Subdivision: Almar Farms
HOA & financial
HOA
- Has HOA: No
Other
Other facts
- Road surface type: Paved
Price history
| Date | Event | Price |
|---|---|---|
| 11/9/2023 | Sold | $421,500+0.4%$141/sqft |
Source: | ||
| 10/21/2023 | Pending sale | $419,900$141/sqft |
Source: | ||
| 10/18/2023 | Listing removed | -- |
Source: | ||
| 10/7/2023 | Listed for sale | $419,900+37.7%$141/sqft |
Source: | ||
| 3/21/2018 | Sold | $305,000+1.7%$102/sqft |
Source: | ||
Public tax history
| Year | Property taxes | Tax assessment |
|---|---|---|
| 2024 | $5,020 +13.5% | $415,500 +16.2% |
| 2023 | $4,422 +7.9% | $357,700 +21.9% |
| 2022 | $4,100 +2% | $293,400 -3.3% |
Find assessor info on the county website
Neighborhood: 55016
Nearby schools
GreatSchools rating
- 9/10Grey Cloud Elementary SchoolGrades: K-5Distance: 0.2 mi
- 5/10Cottage Grove Middle SchoolGrades: 6-8Distance: 0.2 mi
- 5/10Park Senior High SchoolGrades: 9-12Distance: 1.7 mi
Get a cash offer in 3 minutes
Find out how much your home could sell for in as little as 3 minutes with a no-obligation cash offer.
Estimated market value
$439,800
Get a cash offer in 3 minutes
Find out how much your home could sell for in as little as 3 minutes with a no-obligation cash offer.
Estimated market value
$439,800

