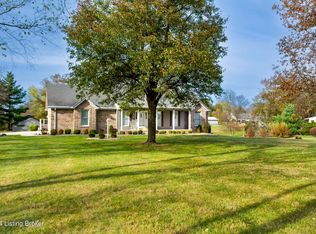Welcome to this beautiful custom built home with no neighborhood restrictions or HOA. Enjoy over 4,000 sq ft of living space & a full finished walkout. The inground fiberglass pool w/slide is perfect for entertaining w/surrounding brick walls, deck, gazebo, & koi fish pond w/waterfall & stream. The pergola has newer added lights w/remote control for a beautiful setting in the evening. There are no neighbors too close with 1.68 acres & a huge fenced yard. Updates include the kitchen (2017), master bath (2016) & fresh paint in all rms (2016). Basement, bsmt bath, & a second bedroom were freshly painted in 2019. The master bedroom has an oversized bathroom w/huge walk in closet, double sinks w/makeup vanity, walk in shower, & jetted tub w/lighting you can set a color to enjoy. The master has its own private deck that leads to the pool. You will enjoy the low maintenance hrdwd floors throughout. A family rm in the bsmt has a new billiards lamp & two new ceiling fans. The billiards table, kegerator & bsmt refrigerator are all negotiable. There is a huge 4th bedroom w/two exits but no egress window,for quiet sleeping or ideal for a large ofc or workout rm. No need to go upstairs w/a full third bathroom in the bsmt along with wet bar. The kitchen is ideal for the chef in the family. All window treatments, appliances, & washer/dryer remain. Utility garage. Home warranty coverage available through 11/20. Location is ideal w/a peaceful setting. Less than 10 min to the east end bridge.
This property is off market, which means it's not currently listed for sale or rent on Zillow. This may be different from what's available on other websites or public sources.

