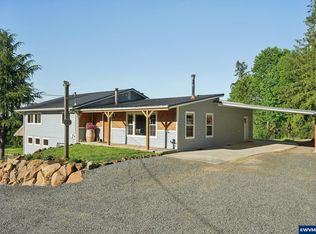Accepted Offer with Contingencies. Less than a mile away from downtown Scott's Mills, allows quick commute to work but still have that country feel. Single level home lives large with 6 bed, 2.5 bath accommodating for all living and family situations, not to mention your own sauna! Master also includes a large walk-in closet. Meticulously maintained with multiple recent updates. Incredible views spanning over 7.43 acres. Plenty of space for additional shop or outbuildings!
This property is off market, which means it's not currently listed for sale or rent on Zillow. This may be different from what's available on other websites or public sources.
