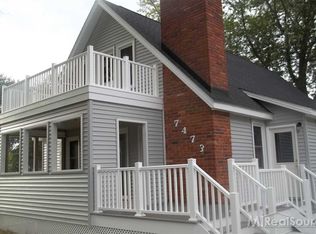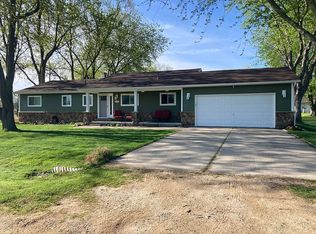Sold for $218,000
$218,000
7474 Cardinal Rd, Lexington, MI 48450
2beds
1,700sqft
Single Family Residence
Built in ----
0.31 Acres Lot
$221,900 Zestimate®
$128/sqft
$1,354 Estimated rent
Home value
$221,900
Estimated sales range
Not available
$1,354/mo
Zestimate® history
Loading...
Owner options
Explore your selling options
What's special
Welcome to Blue Water Beach Sub in Lexington, Michigan! Located 7 houses from the Association's beautiful Park & Beach, this Lake Access Home offers spacious room sizes, 2 Bedrooms & 1700 Sq Ft. Spacious Front Entry/Sun Room, a Living Room with wood burning fireplace insert, & a Family Room complete with an indoor Koi Pond (yes - there is a story there)! Eat-in Kitchen with large Pantry! Bedroom One boasts a vaulted ceiling & 4'x6' closet! Loads of closet space in this Home! Many/Most furnishings included! The 24'x24' Attached Garage boasts front & back garage doors for easy access to the magnificent & private backyard OASIS! The backyard's lush plantings, walkways, seating area, decks & fire pit will mesmerize - complete with a Waterfall & exterior Koi Pond! Additional storage in the 10'x7' Shed and the Fenced 15'x22' Area off the west side of the Garage! Enoy Lake Huron views from the 16'x20' front yard Patio! A short walk &/or golf cart ride brings you to the stunning Lakeside Park, Beach, & Boat Ramp - private to Association owners only! Experience Lexington Cottage Country in Michigan's Thumb Coast!
Zillow last checked: 8 hours ago
Listing updated: June 12, 2025 at 08:02am
Listed by:
Michael Rickerman 810-712-1568,
Epique Inc.
Bought with:
Sara Pilotto, 6501360622
Chaps Realty
Source: MiRealSource,MLS#: 50171159 Originating MLS: MiRealSource
Originating MLS: MiRealSource
Facts & features
Interior
Bedrooms & bathrooms
- Bedrooms: 2
- Bathrooms: 1
- Full bathrooms: 1
- Main level bathrooms: 1
- Main level bedrooms: 2
Bedroom 1
- Features: Carpet
- Level: Main
- Area: 204
- Dimensions: 12 x 17
Bedroom 2
- Features: Carpet
- Level: Main
- Area: 121
- Dimensions: 11 x 11
Bathroom 1
- Features: Vinyl
- Level: Main
- Area: 49
- Dimensions: 7 x 7
Family room
- Features: Carpet
- Level: Main
- Area: 315
- Dimensions: 15 x 21
Kitchen
- Features: Vinyl
- Level: Main
- Area: 180
- Dimensions: 12 x 15
Living room
- Features: Vinyl
- Level: Main
- Area: 240
- Dimensions: 12 x 20
Heating
- Wall Furnace, Natural Gas, Wood
Cooling
- Ceiling Fan(s), Wall/Window Unit(s)
Appliances
- Included: Dryer, Microwave, Range/Oven, Refrigerator, Washer
- Laundry: First Floor Laundry
Features
- Cathedral/Vaulted Ceiling, Pantry, Eat-in Kitchen
- Flooring: Carpet, Vinyl
- Has basement: No
- Number of fireplaces: 1
- Fireplace features: Living Room, Wood Burning
Interior area
- Total structure area: 1,700
- Total interior livable area: 1,700 sqft
- Finished area above ground: 1,700
- Finished area below ground: 0
Property
Parking
- Total spaces: 2
- Parking features: Attached, Electric in Garage, Garage Door Opener
- Attached garage spaces: 2
Features
- Levels: One
- Stories: 1
- Patio & porch: Deck, Patio
- Exterior features: Sidewalks, Garden
- Waterfront features: All Sports Lake, Lake/River Access, Association Access, Beach Access, Great Lake
- Frontage type: Road
- Frontage length: 100
Lot
- Size: 0.31 Acres
- Dimensions: 100 x 136.6
- Features: Large Lot - 65+ Ft.
Details
- Additional structures: Shed(s)
- Parcel number: 26107000038810
- Special conditions: Private
Construction
Type & style
- Home type: SingleFamily
- Architectural style: Ranch
- Property subtype: Single Family Residence
Materials
- Brick, Wood Siding
- Foundation: Slab
Utilities & green energy
- Sewer: Public Sanitary
- Water: Public
Community & neighborhood
Community
- Community features: Beach Area
Location
- Region: Lexington
- Subdivision: Blue Water Beach Sub
HOA & financial
HOA
- Has HOA: Yes
- HOA fee: $360 annually
- Amenities included: Park
- Services included: Trash
- Association name: Blue Water Beach
- Association phone: 810-359-8852
Other
Other facts
- Listing agreement: Exclusive Right To Sell
- Listing terms: Cash,Conventional
- Road surface type: Gravel
Price history
| Date | Event | Price |
|---|---|---|
| 6/12/2025 | Sold | $218,000-12.8%$128/sqft |
Source: | ||
| 5/29/2025 | Pending sale | $249,900$147/sqft |
Source: | ||
| 4/11/2025 | Listed for sale | $249,900+72.3%$147/sqft |
Source: | ||
| 8/31/2005 | Sold | $145,000$85/sqft |
Source: | ||
Public tax history
| Year | Property taxes | Tax assessment |
|---|---|---|
| 2025 | $1,954 +2.6% | $107,400 +7.9% |
| 2024 | $1,904 +2.6% | $99,500 +37.6% |
| 2023 | $1,856 +4.9% | $72,300 +16.8% |
Find assessor info on the county website
Neighborhood: 48450
Nearby schools
GreatSchools rating
- 8/10Meyer Elementary SchoolGrades: PK-4Distance: 4.2 mi
- 4/10Croswell-Lexington Middle SchoolGrades: 5-8Distance: 5.8 mi
- 7/10Croswell-Lexington High SchoolGrades: 9-12Distance: 6 mi
Schools provided by the listing agent
- District: Croswell Lexington Comm SD
Source: MiRealSource. This data may not be complete. We recommend contacting the local school district to confirm school assignments for this home.

Get pre-qualified for a loan
At Zillow Home Loans, we can pre-qualify you in as little as 5 minutes with no impact to your credit score.An equal housing lender. NMLS #10287.

