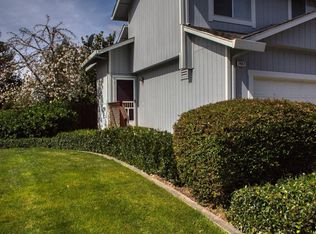Sold for $590,000
$590,000
7473 Madera Place, Rohnert Park, CA 94928
3beds
1,324sqft
Townhouse
Built in 1993
2,613.6 Square Feet Lot
$581,900 Zestimate®
$446/sqft
$3,089 Estimated rent
Home value
$581,900
$524,000 - $646,000
$3,089/mo
Zestimate® history
Loading...
Owner options
Explore your selling options
What's special
Welcome to this stunning 3-bedroom, 2.5-bathroom end-unit townhome located in the desirable Madera Hills complex in Rohnert Park's popular M sectionjust minutes from Sonoma State University. Boasting the largest lot in the community, this home offers unmatched privacy and convenience, situated next to ample parking and just steps from the community pool. Inside, you'll find soaring vaulted ceilings, abundant natural light, and stylish vinyl plank flooring throughout the main living areas. The spacious living room features a cozy fireplace and a sliding glass door that opens to a beautifully landscaped backyardperfect for relaxing or entertaining. The kitchen is a chef's delight with gorgeous quartz countertops, newer appliances, a breakfast bar, and a generously sized pantry. All three bedrooms offer ample space, and the home includes central heating and air conditioning for year-round comfort. Enjoy outdoor living in the large private backyard, complete with a lush lawn and a nicely finished concrete patio area. A two-car garage provides plenty of parking and storage. The HOA covers water, garbage, sewer, roof, and exterior siding making for easy living in a well-maintained community. Don't miss this incredible opportunity!
Zillow last checked: 8 hours ago
Listing updated: July 23, 2025 at 04:33am
Listed by:
Kimberly Sethavanish DRE #01915066,
Century 21 Epic 707-577-7777,
James C Colucci DRE #01925951 707-508-6033,
Century 21 Epic
Bought with:
Keith R White, DRE #01953536
Corcoran Icon Properties
Source: BAREIS,MLS#: 325057914 Originating MLS: Sonoma
Originating MLS: Sonoma
Facts & features
Interior
Bedrooms & bathrooms
- Bedrooms: 3
- Bathrooms: 3
- Full bathrooms: 2
- 1/2 bathrooms: 1
Bedroom
- Level: Upper
Bathroom
- Features: Double Vanity, Low-Flow Toilet(s), Tile, Tub, Tub w/Shower Over
- Level: Main,Upper
Kitchen
- Features: Pantry Closet, Quartz Counter
- Level: Main
Living room
- Features: Cathedral/Vaulted
- Level: Main
Heating
- Central
Cooling
- Central Air
Appliances
- Included: Dishwasher, Free-Standing Gas Range, Free-Standing Refrigerator, Dryer, Washer
Features
- Cathedral Ceiling(s)
- Flooring: Carpet, Vinyl
- Has basement: No
- Number of fireplaces: 1
- Fireplace features: Living Room
- Common walls with other units/homes: End Unit
Interior area
- Total structure area: 1,324
- Total interior livable area: 1,324 sqft
Property
Parking
- Total spaces: 4
- Parking features: Attached
- Attached garage spaces: 2
Features
- Levels: Two
- Stories: 2
- Patio & porch: Patio
- Pool features: Community
- Fencing: Wood
Lot
- Size: 2,613 sqft
- Features: Corner Lot, Landscaped, Landscape Front, Landscape Misc
Details
- Parcel number: 047580044000
- Special conditions: Standard
Construction
Type & style
- Home type: Townhouse
- Architectural style: Traditional
- Property subtype: Townhouse
- Attached to another structure: Yes
Materials
- Roof: Composition
Condition
- Year built: 1993
Utilities & green energy
- Sewer: Public Sewer
- Water: Public
- Utilities for property: Public
Community & neighborhood
Location
- Region: Rohnert Park
HOA & financial
HOA
- Has HOA: Yes
- HOA fee: $575 monthly
- Amenities included: Pool
- Services included: Pool, Sewer, Trash, Water
- Association name: Premiere Properties
- Association phone: 707-544-2005
Price history
| Date | Event | Price |
|---|---|---|
| 7/23/2025 | Pending sale | $579,000-1.9%$437/sqft |
Source: | ||
| 7/14/2025 | Sold | $590,000+1.9%$446/sqft |
Source: | ||
| 7/2/2025 | Contingent | $579,000$437/sqft |
Source: | ||
| 6/23/2025 | Listed for sale | $579,000+25.1%$437/sqft |
Source: | ||
| 10/25/2017 | Sold | $463,000+26.8%$350/sqft |
Source: Public Record Report a problem | ||
Public tax history
| Year | Property taxes | Tax assessment |
|---|---|---|
| 2025 | $6,155 +2.5% | $526,811 +2% |
| 2024 | $6,002 +0.3% | $516,482 +2% |
| 2023 | $5,985 +1.7% | $506,356 +2% |
Find assessor info on the county website
Neighborhood: 94928
Nearby schools
GreatSchools rating
- 7/10Monte Vista Elementary SchoolGrades: K-5Distance: 0.3 mi
- 3/10Technology MiddleGrades: 6-8Distance: 1.3 mi
- 4/10Rancho Cotate High SchoolGrades: 9-12Distance: 0.7 mi
Get a cash offer in 3 minutes
Find out how much your home could sell for in as little as 3 minutes with a no-obligation cash offer.
Estimated market value
$581,900
