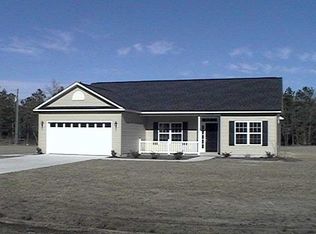Sold for $317,500
$317,500
7473 Louisville Rd., Aynor, SC 29511
3beds
1,502sqft
Single Family Residence
Built in 2006
0.53 Acres Lot
$316,700 Zestimate®
$211/sqft
$1,747 Estimated rent
Home value
$316,700
$298,000 - $339,000
$1,747/mo
Zestimate® history
Loading...
Owner options
Explore your selling options
What's special
If you are looking for a 3 bed, 2 bath ranch on 0.53 acres in a peaceful country setting with no HOA, 7473 Louisville Rd is THE ONE! The house has been freshly painted throughout, new roof installed in October 2024, upgraded HVAC systems that include heat/air in the attached two car garage and in the 400 sq foot detached workshop, modern ceiling fans and custom closets are just some of the many great features. The Great/Dining Room is massive and can be set up various ways. The custom built-ins, vaulted ceilings, hardwood flooring, and detailed chair rail trim give such character to the space. The outdoor spaces lend to so many activities such as relaxing under the screened gazebo in the hot tub, swinging on the porch swing by the raised garden area complete with irrigation lines, lounging on the Trex deck, or tinkering in the workshop. The backyard is fully fenced and has a poured slab prepped to add a screen porch in your own time and style. The location is great being just 20 minutes to the historic Conway Riverwalk, 15 minutes to Aynor, and 30 minutes to the beautiful beaches of the Atlantic Ocean! Hop on nearby Hwy 701 to Hwy 22 and you can be at any restaurant, shopping, entertainment, and medical facilities in no time! Call for a showing now!
Zillow last checked: 8 hours ago
Listing updated: June 27, 2025 at 11:23am
Listed by:
Shelley L Pettijohn Office:843-280-4445,
Weichert Realtors Southern Coast
Bought with:
Ashton R Moore, 120106
Exit Coastal Real Estate Pros
Source: CCAR,MLS#: 2508765 Originating MLS: Coastal Carolinas Association of Realtors
Originating MLS: Coastal Carolinas Association of Realtors
Facts & features
Interior
Bedrooms & bathrooms
- Bedrooms: 3
- Bathrooms: 2
- Full bathrooms: 2
Primary bedroom
- Level: First
Primary bedroom
- Dimensions: 14'8 x 13
Bedroom 1
- Level: First
Bedroom 1
- Dimensions: 12 x 13
Bedroom 2
- Level: First
Bedroom 2
- Dimensions: 12 x 12
Dining room
- Features: Ceiling Fan(s), Living/Dining Room, Vaulted Ceiling(s)
Dining room
- Dimensions: 19 x 11'2
Family room
- Features: Ceiling Fan(s), Vaulted Ceiling(s)
Great room
- Dimensions: 19'4 x17'2
Kitchen
- Features: Breakfast Area, Kitchen Exhaust Fan, Pantry, Stainless Steel Appliances
Kitchen
- Dimensions: 9'4 x 19'4
Other
- Features: Bedroom on Main Level, Entrance Foyer, Workshop
Heating
- Central, Electric, Forced Air
Cooling
- Central Air, Wall/Window Unit(s)
Appliances
- Included: Dishwasher, Range, Refrigerator, Range Hood
- Laundry: Washer Hookup
Features
- Attic, Pull Down Attic Stairs, Permanent Attic Stairs, Bedroom on Main Level, Breakfast Area, Entrance Foyer, Stainless Steel Appliances, Workshop
- Flooring: Carpet, Luxury Vinyl, Luxury VinylPlank, Tile, Wood
- Doors: Insulated Doors, Storm Door(s)
- Attic: Pull Down Stairs,Permanent Stairs
Interior area
- Total structure area: 2,617
- Total interior livable area: 1,502 sqft
Property
Parking
- Total spaces: 8
- Parking features: Attached, Two Car Garage, Boat, Garage, Garage Door Opener, RV Access/Parking
- Attached garage spaces: 2
Features
- Levels: One
- Stories: 1
- Patio & porch: Rear Porch, Front Porch, Patio
- Exterior features: Fence, Sprinkler/Irrigation, Porch, Patio, Storage
Lot
- Size: 0.53 Acres
- Dimensions: 219 x 180 x 89 x 224
- Features: Irregular Lot, Outside City Limits
Details
- Additional structures: Second Garage
- Additional parcels included: ,
- Parcel number: 24804030002
- Zoning: FA
- Special conditions: None
Construction
Type & style
- Home type: SingleFamily
- Architectural style: Ranch
- Property subtype: Single Family Residence
Materials
- Vinyl Siding, Wood Frame
- Foundation: Slab
Condition
- Resale
- Year built: 2006
Details
- Warranty included: Yes
Utilities & green energy
- Sewer: Septic Tank
- Water: Private, Well
- Utilities for property: Electricity Available, Other, Phone Available, Septic Available, Underground Utilities
Green energy
- Energy efficient items: Doors, Windows
Community & neighborhood
Security
- Security features: Smoke Detector(s)
Community
- Community features: Long Term Rental Allowed, Short Term Rental Allowed
Location
- Region: Aynor
- Subdivision: Not within a Subdivision
HOA & financial
HOA
- Has HOA: No
- Amenities included: Owner Allowed Motorcycle, Pet Restrictions, Tenant Allowed Motorcycle
Other
Other facts
- Listing terms: Cash,Conventional,FHA,VA Loan
Price history
| Date | Event | Price |
|---|---|---|
| 6/26/2025 | Sold | $317,500-2.3%$211/sqft |
Source: | ||
| 5/7/2025 | Contingent | $325,000$216/sqft |
Source: | ||
| 4/7/2025 | Listed for sale | $325,000+80.6%$216/sqft |
Source: | ||
| 12/9/2011 | Listing removed | $179,995$120/sqft |
Source: Coastal Palmetto Realty LLC #634040 Report a problem | ||
| 12/8/2011 | Listed for sale | $179,995+2.9%$120/sqft |
Source: Coastal Palmetto Realty LLC #634040 Report a problem | ||
Public tax history
| Year | Property taxes | Tax assessment |
|---|---|---|
| 2024 | $772 | $185,826 +15% |
| 2023 | -- | $161,587 |
| 2022 | -- | $161,587 |
Find assessor info on the county website
Neighborhood: 29511
Nearby schools
GreatSchools rating
- 5/10Homewood Elementary SchoolGrades: PK-5Distance: 6.8 mi
- 4/10Whittemore Park Middle SchoolGrades: 6-8Distance: 9.4 mi
- 5/10Conway High SchoolGrades: 9-12Distance: 8.5 mi
Schools provided by the listing agent
- Elementary: Homewood Elementary School
- Middle: Whittemore Park Middle School
- High: Conway High School
Source: CCAR. This data may not be complete. We recommend contacting the local school district to confirm school assignments for this home.
Get pre-qualified for a loan
At Zillow Home Loans, we can pre-qualify you in as little as 5 minutes with no impact to your credit score.An equal housing lender. NMLS #10287.
Sell with ease on Zillow
Get a Zillow Showcase℠ listing at no additional cost and you could sell for —faster.
$316,700
2% more+$6,334
With Zillow Showcase(estimated)$323,034
