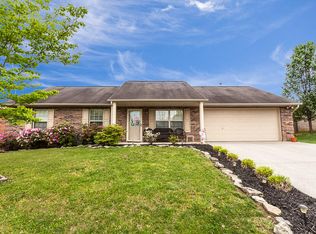Closed
$335,000
7472 Cotton Patch Rd, Corryton, TN 37721
3beds
1,420sqft
Single Family Residence, Residential
Built in 2009
1,306.8 Square Feet Lot
$336,700 Zestimate®
$236/sqft
$2,047 Estimated rent
Home value
$336,700
$320,000 - $354,000
$2,047/mo
Zestimate® history
Loading...
Owner options
Explore your selling options
What's special
Welcome to this beautifully maintained and recently updated one level home in a convenient Corryton neighborhood near Gibbs schools. Featuring 3 spacious bedrooms and 2 bathrooms, this home offers comfort, convenience, and modern touches throughout. Step inside to an inviting open floorpan, no steps, and no carpeting. The eat-in kitchen has been updated with a new island and beautiful quartz countertops and backsplash. All stainless appliances convey! The primary suite includes a private bath with new vanity and a generous walk in closet. Enjoy outdoor living in the fully fenced, very private backyard with extensive new hardscaping-perfect for entertaining! Beautiful all weather LVP flooring in all bedrooms and living areas. The roof is just 4 years old and a new HVAC was installed 2-3 years ago. A 2 car garage and welcoming covered front porch add to the appeal of this very charming home-schedule a showing today!
Zillow last checked: 8 hours ago
Listing updated: September 05, 2025 at 09:03am
Listing Provided by:
Marcia Moon 865-444-2400,
United Real Estate Solutions
Bought with:
Steven Lee Hensley, 345084
VFL Real Estate, Realty Executives
Megan Wells, 377687
VFL Real Estate, Realty Executives
Source: RealTracs MLS as distributed by MLS GRID,MLS#: 2990083
Facts & features
Interior
Bedrooms & bathrooms
- Bedrooms: 3
- Bathrooms: 2
- Full bathrooms: 2
- Main level bedrooms: 3
Heating
- Central, Electric, Heat Pump, Natural Gas
Cooling
- Central Air
Appliances
- Included: Dishwasher, Dryer, Range, Refrigerator, Washer
- Laundry: Washer Hookup, Electric Dryer Hookup
Features
- Walk-In Closet(s), Pantry
- Flooring: Laminate, Tile
- Basement: None
- Has fireplace: No
Interior area
- Total structure area: 1,420
- Total interior livable area: 1,420 sqft
- Finished area above ground: 1,420
Property
Parking
- Total spaces: 2
- Parking features: Garage Door Opener, Attached
- Attached garage spaces: 2
Features
- Levels: One
- Stories: 1
- Patio & porch: Patio, Porch, Covered
Lot
- Size: 1,306 sqft
- Dimensions: 77.88 x 122.5
- Features: Other
- Topography: Other
Details
- Additional structures: Storage
- Parcel number: 021HC005
- Special conditions: Standard
Construction
Type & style
- Home type: SingleFamily
- Architectural style: Other
- Property subtype: Single Family Residence, Residential
Materials
- Frame, Vinyl Siding, Other, Brick
Condition
- New construction: No
- Year built: 2009
Utilities & green energy
- Sewer: Public Sewer
- Water: Public
- Utilities for property: Electricity Available, Natural Gas Available, Water Available
Green energy
- Energy efficient items: Doors
Community & neighborhood
Location
- Region: Corryton
- Subdivision: Harbison Plantation
Price history
| Date | Event | Price |
|---|---|---|
| 9/5/2025 | Sold | $335,000$236/sqft |
Source: | ||
| 8/5/2025 | Pending sale | $335,000$236/sqft |
Source: | ||
| 7/31/2025 | Listed for sale | $335,000+123.5%$236/sqft |
Source: | ||
| 6/28/2017 | Sold | $149,900$106/sqft |
Source: | ||
| 5/16/2017 | Pending sale | $149,900$106/sqft |
Source: Elite Realty #983956 Report a problem | ||
Public tax history
| Year | Property taxes | Tax assessment |
|---|---|---|
| 2025 | $791 | $50,900 |
| 2024 | $791 | $50,900 |
| 2023 | $791 | $50,900 |
Find assessor info on the county website
Neighborhood: 37721
Nearby schools
GreatSchools rating
- 8/10Gibbs Elementary SchoolGrades: PK-5Distance: 0.5 mi
- 4/10Gibbs Middle SchoolGrades: 6-8Distance: 0.5 mi
- 4/10Gibbs High SchoolGrades: 9-12Distance: 0.8 mi
Schools provided by the listing agent
- Elementary: Gibbs Elementary
- Middle: Gibbs Middle School
- High: Gibbs High School
Source: RealTracs MLS as distributed by MLS GRID. This data may not be complete. We recommend contacting the local school district to confirm school assignments for this home.
Get pre-qualified for a loan
At Zillow Home Loans, we can pre-qualify you in as little as 5 minutes with no impact to your credit score.An equal housing lender. NMLS #10287.
