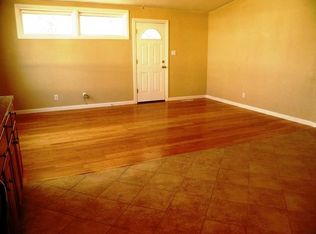Sold for $444,000 on 04/25/23
$444,000
7471 Granada Road, Denver, CO 80221
3beds
1,487sqft
Single Family Residence
Built in 1955
8,768 Square Feet Lot
$435,600 Zestimate®
$299/sqft
$2,503 Estimated rent
Home value
$435,600
$414,000 - $457,000
$2,503/mo
Zestimate® history
Loading...
Owner options
Explore your selling options
What's special
Welcome home to this open and spacious contemporary ranch home. Bright galley kitchen features updated counters and cabinets with plenty of space to entertain or cook your favorite meals. Hightop counter features seating and a pass through to dining area to visit with guests or seat plenty of friends for holidays or weekend sports. Just next to the dining room your cozy den for watching movies and more sports. Primary bedroom is spacious with walk in closet, private bath and a private sliding door that leads to the hot tub. Have extra cars or recreational toys to park? Plenty of added concrete driveway space for that. Backyard is mature with seasonal blooms just waiting for spring. Two OVERSIZED custom secure sheds for storage or garden tools.
Zillow last checked: 8 hours ago
Listing updated: May 11, 2023 at 07:16am
Listed by:
Lea Rogers (303)523-4716 leasellshomes@learogers.com,
Coldwell Banker Realty 18
Bought with:
Leticia Jaik, 100031490
Real Broker, LLC DBA Real
Source: REcolorado,MLS#: 4815100
Facts & features
Interior
Bedrooms & bathrooms
- Bedrooms: 3
- Bathrooms: 2
- Full bathrooms: 1
- 3/4 bathrooms: 1
- Main level bathrooms: 2
- Main level bedrooms: 3
Bedroom
- Level: Main
Bedroom
- Level: Main
Bedroom
- Level: Main
Primary bathroom
- Level: Main
Bathroom
- Level: Main
Heating
- Forced Air
Cooling
- Central Air
Appliances
- Included: Dishwasher, Disposal
Features
- Kitchen Island, Walk-In Closet(s)
- Flooring: Carpet
- Has basement: No
- Common walls with other units/homes: No Common Walls
Interior area
- Total structure area: 1,487
- Total interior livable area: 1,487 sqft
- Finished area above ground: 1,487
Property
Parking
- Total spaces: 6
- Details: Off Street Spaces: 6
Features
- Levels: One
- Stories: 1
- Patio & porch: Patio
- Exterior features: Garden, Private Yard
- Fencing: Full
Lot
- Size: 8,768 sqft
- Features: Landscaped, Many Trees, Near Public Transit, Sprinklers In Front, Sprinklers In Rear
Details
- Parcel number: R0070395
- Zoning: R-1-C
- Special conditions: Standard
Construction
Type & style
- Home type: SingleFamily
- Architectural style: Traditional
- Property subtype: Single Family Residence
Materials
- Frame
- Roof: Composition
Condition
- Updated/Remodeled
- Year built: 1955
Utilities & green energy
- Sewer: Public Sewer
- Water: Public
- Utilities for property: Cable Available, Internet Access (Wired), Natural Gas Available, Phone Available
Community & neighborhood
Location
- Region: Denver
- Subdivision: Western Hills
Other
Other facts
- Listing terms: Cash,Conventional,FHA,VA Loan
- Ownership: Individual
- Road surface type: Paved
Price history
| Date | Event | Price |
|---|---|---|
| 4/25/2023 | Sold | $444,000$299/sqft |
Source: | ||
Public tax history
| Year | Property taxes | Tax assessment |
|---|---|---|
| 2025 | $2,311 +42.9% | $23,130 -13% |
| 2024 | $1,618 +4.8% | $26,580 |
| 2023 | $1,543 +6.3% | $26,580 +24.4% |
Find assessor info on the county website
Neighborhood: 80221
Nearby schools
GreatSchools rating
- 4/10Adventure Elementary SchoolGrades: PK-6Distance: 0.4 mi
- NAValley View K-8Grades: K-8Distance: 0.6 mi
- 4/10Global Leadership AcademyGrades: 9-12Distance: 0.4 mi
Schools provided by the listing agent
- Elementary: Valley View K-8
- Middle: Clayton K-8
- High: Mapleton Early
- District: Mapleton R-1
Source: REcolorado. This data may not be complete. We recommend contacting the local school district to confirm school assignments for this home.
Get a cash offer in 3 minutes
Find out how much your home could sell for in as little as 3 minutes with a no-obligation cash offer.
Estimated market value
$435,600
Get a cash offer in 3 minutes
Find out how much your home could sell for in as little as 3 minutes with a no-obligation cash offer.
Estimated market value
$435,600
