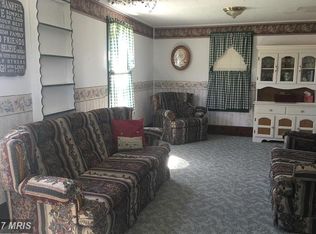Sold for $185,000
$185,000
7471 Browns Mill Rd S, Chambersburg, PA 17202
3beds
1,104sqft
Single Family Residence
Built in 1950
6,534 Square Feet Lot
$200,600 Zestimate®
$168/sqft
$1,488 Estimated rent
Home value
$200,600
$175,000 - $225,000
$1,488/mo
Zestimate® history
Loading...
Owner options
Explore your selling options
What's special
**Cozy Family Home in Serene Country Setting** Welcome to your new home at 7471 Browns Mill Rd in Chambersburg, Pennsylvania! This charming 3-bedroom, 1-bathroom house offers 1,104 square feet of comfortable living space. Perfect for those looking for a blend of country tranquility and convenient access to nearby towns, this property meets all your needs. Entering the home, you’re greeted by a spacious living room, ideal for family gatherings and relaxation. The newer windows bathe the space in natural light, highlighting the freshness of the interior. Functionality meets comfort in the design, with a convenient first-floor laundry and a covered front porch where you can enjoy the peaceful mornings. Upstairs, the three cozy bedrooms provide ample private space for all family members, enhanced by newer windows that ensure energy efficiency and comfort throughout the seasons. The practical metal roof adds to the durability and ease of maintenance of your new home. Step outside to discover the expansive rear deck, complete with a stylish Pergola-style roof, perfect for entertaining or unwinding in the gentle breezes of your country setting. The property’s 2-car detached garage offers additional storage and workspace solutions. Located in a friendly area with low taxes and public sewer services, this home not only provides a serene living environment but also sits within the desirable Greencastle school district, adding extra appeal for families. You are perfectly positioned close to Greencastle, Hagerstown, and Chambersburg, granting easy access to local amenities while retaining the charm of rural living.
Zillow last checked: 8 hours ago
Listing updated: July 20, 2024 at 07:39am
Listed by:
Dave Dymond 717-809-3642,
Coldwell Banker Realty
Bought with:
Donald Truett, RS307513
Preferred Realty LLC
Source: Bright MLS,MLS#: PAFL2019694
Facts & features
Interior
Bedrooms & bathrooms
- Bedrooms: 3
- Bathrooms: 1
- Full bathrooms: 1
Basement
- Area: 0
Heating
- Forced Air, Oil, Electric
Cooling
- Central Air, Electric
Appliances
- Included: Oven/Range - Electric, Refrigerator, Washer, Dryer, Electric Water Heater
- Laundry: Main Level
Features
- Dry Wall, Plaster Walls, Paneled Walls
- Flooring: Carpet, Laminate
- Windows: ENERGY STAR Qualified Windows, Replacement
- Basement: Unfinished
- Has fireplace: No
Interior area
- Total structure area: 1,104
- Total interior livable area: 1,104 sqft
- Finished area above ground: 1,104
- Finished area below ground: 0
Property
Parking
- Total spaces: 2
- Parking features: Garage Faces Front, Detached
- Garage spaces: 2
- Details: Garage Sqft: 380
Accessibility
- Accessibility features: None
Features
- Levels: Three
- Stories: 3
- Patio & porch: Patio, Porch, Deck
- Pool features: None
Lot
- Size: 6,534 sqft
Details
- Additional structures: Above Grade, Below Grade
- Parcel number: 010A08A018.000000
- Zoning: LOW DENSITY RESIDENTIAL
- Special conditions: Standard
Construction
Type & style
- Home type: SingleFamily
- Architectural style: Cape Cod
- Property subtype: Single Family Residence
Materials
- Vinyl Siding
- Foundation: Block, Stone
- Roof: Metal,Shingle
Condition
- Good
- New construction: No
- Year built: 1950
Utilities & green energy
- Electric: 100 Amp Service, Fuses, Circuit Breakers
- Sewer: Public Sewer
- Water: Cistern
Community & neighborhood
Location
- Region: Chambersburg
- Subdivision: Kauffman Station
- Municipality: ANTRIM TWP
Other
Other facts
- Listing agreement: Exclusive Right To Sell
- Listing terms: Cash,Conventional
- Ownership: Fee Simple
Price history
| Date | Event | Price |
|---|---|---|
| 7/12/2024 | Sold | $185,000-7.5%$168/sqft |
Source: | ||
| 5/31/2024 | Pending sale | $199,900$181/sqft |
Source: | ||
| 5/20/2024 | Listed for sale | $199,900$181/sqft |
Source: | ||
Public tax history
Tax history is unavailable.
Neighborhood: 17202
Nearby schools
GreatSchools rating
- 6/10Greencastle-Antrim El SchoolGrades: 3-5Distance: 3.6 mi
- 7/10Greencastle-Antrim Middle SchoolGrades: 6-8Distance: 3.6 mi
- 6/10Greencastle-Antrim Senior High SchoolGrades: 9-12Distance: 3.5 mi
Schools provided by the listing agent
- District: Greencastle-antrim
Source: Bright MLS. This data may not be complete. We recommend contacting the local school district to confirm school assignments for this home.
Get pre-qualified for a loan
At Zillow Home Loans, we can pre-qualify you in as little as 5 minutes with no impact to your credit score.An equal housing lender. NMLS #10287.
Sell for more on Zillow
Get a Zillow Showcase℠ listing at no additional cost and you could sell for .
$200,600
2% more+$4,012
With Zillow Showcase(estimated)$204,612
