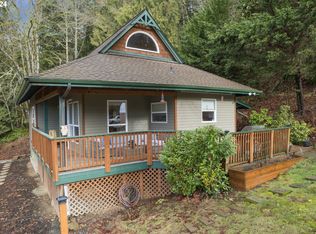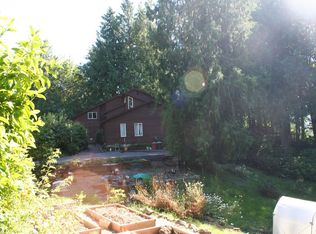Sold
$487,900
74701 Alder Grove Rd, Clatskanie, OR 97016
3beds
2,542sqft
Residential, Manufactured Home
Built in 1999
4.72 Acres Lot
$506,000 Zestimate®
$192/sqft
$2,164 Estimated rent
Home value
$506,000
$466,000 - $546,000
$2,164/mo
Zestimate® history
Loading...
Owner options
Explore your selling options
What's special
Clatskanie River Frontage! Very spacious manu on nearly 5 pastorial acres with Clatskanie River to entertain. Home is very spacious with abundant living space with the huge family room. Covered decks on both sides, back yard is fenced, pasture is beautiful! Garage / Shop with RV parking. Fruit trees & lots of yard to enjoy. Land is all level!
Zillow last checked: 8 hours ago
Listing updated: November 03, 2023 at 07:43am
Listed by:
Rhonda Holmsten 503-866-1276,
Ark Real Estate
Bought with:
John Pulvers, 201225508
Keller Williams Capital City
Source: RMLS (OR),MLS#: 23579831
Facts & features
Interior
Bedrooms & bathrooms
- Bedrooms: 3
- Bathrooms: 2
- Full bathrooms: 2
- Main level bathrooms: 2
Primary bedroom
- Features: Bathroom, Jetted Tub, Walkin Closet, Walkin Shower, Wallto Wall Carpet
- Level: Main
Bedroom 2
- Features: Closet, Wallto Wall Carpet
- Level: Main
Bedroom 3
- Features: Closet, Wallto Wall Carpet
- Level: Main
Dining room
- Features: Ceiling Fan, Great Room, Laminate Flooring, Vaulted Ceiling
- Level: Main
Family room
- Features: Deck, Sliding Doors, Laminate Flooring, Vaulted Ceiling, Wood Stove
- Level: Main
Kitchen
- Features: Builtin Range, Dishwasher, Eat Bar, Island, Microwave, Builtin Oven, Free Standing Refrigerator
- Level: Main
Living room
- Features: Great Room, Laminate Flooring, Vaulted Ceiling
- Level: Main
Heating
- Forced Air, Wood Stove
Cooling
- Heat Pump
Appliances
- Included: Built In Oven, Cooktop, Dishwasher, Free-Standing Refrigerator, Microwave, Plumbed For Ice Maker, Stainless Steel Appliance(s), Built-In Range, Electric Water Heater
Features
- Ceiling Fan(s), Vaulted Ceiling(s), Sink, Closet, Great Room, Eat Bar, Kitchen Island, Bathroom, Walk-In Closet(s), Walkin Shower, Tile
- Flooring: Laminate, Vinyl, Wall to Wall Carpet
- Doors: Sliding Doors
- Basement: Crawl Space
- Number of fireplaces: 1
- Fireplace features: Stove, Wood Burning, Wood Burning Stove
Interior area
- Total structure area: 2,542
- Total interior livable area: 2,542 sqft
Property
Parking
- Total spaces: 2
- Parking features: Driveway, RV Access/Parking, Garage Door Opener, Detached
- Garage spaces: 2
- Has uncovered spaces: Yes
Accessibility
- Accessibility features: Main Floor Bedroom Bath, Minimal Steps, One Level, Utility Room On Main, Walkin Shower, Accessibility
Features
- Levels: One
- Stories: 1
- Patio & porch: Covered Deck, Deck
- Exterior features: Yard, Exterior Entry
- Has spa: Yes
- Spa features: Bath
- Fencing: Fenced
- Has view: Yes
- View description: River, Territorial
- Has water view: Yes
- Water view: River
- Waterfront features: River Front
- Body of water: Clatskanie River
Lot
- Size: 4.72 Acres
- Features: Level, Acres 3 to 5
Details
- Additional structures: Outbuilding, Workshop
- Parcel number: 26622
- Zoning: RR-5
Construction
Type & style
- Home type: MobileManufactured
- Property subtype: Residential, Manufactured Home
Materials
- T111 Siding
- Foundation: Skirting
- Roof: Composition
Condition
- Resale
- New construction: No
- Year built: 1999
Utilities & green energy
- Sewer: Standard Septic
- Water: Well
Community & neighborhood
Location
- Region: Clatskanie
Other
Other facts
- Listing terms: Cash,Conventional,FHA,VA Loan
- Road surface type: Paved
Price history
| Date | Event | Price |
|---|---|---|
| 11/3/2023 | Sold | $487,900-2.2%$192/sqft |
Source: | ||
| 9/20/2023 | Pending sale | $499,000$196/sqft |
Source: | ||
| 8/14/2023 | Listed for sale | $499,000+115.1%$196/sqft |
Source: | ||
| 11/22/2012 | Listing removed | $232,000$91/sqft |
Source: John L Scott Real Estate #12020667 Report a problem | ||
| 8/24/2012 | Listed for sale | $232,000$91/sqft |
Source: John L Scott Real Estate #12020667 Report a problem | ||
Public tax history
| Year | Property taxes | Tax assessment |
|---|---|---|
| 2024 | $3,185 +0.4% | $270,220 +3% |
| 2023 | $3,172 +4.4% | $262,350 +3% |
| 2022 | $3,040 +2.7% | $254,710 +3% |
Find assessor info on the county website
Neighborhood: 97016
Nearby schools
GreatSchools rating
- 6/10Clatskanie Elementary SchoolGrades: K-6Distance: 2.5 mi
- 6/10Clatskanie Middle/High SchoolGrades: 7-12Distance: 2.8 mi
Schools provided by the listing agent
- Elementary: Clatskanie
- Middle: Clatskanie
- High: Clatskanie
Source: RMLS (OR). This data may not be complete. We recommend contacting the local school district to confirm school assignments for this home.

