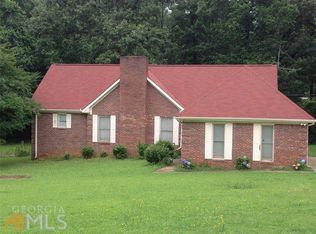Closed
$485,000
7470 Wilkerson Rd, Stockbridge, GA 30281
6beds
4,935sqft
Single Family Residence
Built in 2002
1.7 Acres Lot
$468,700 Zestimate®
$98/sqft
$3,548 Estimated rent
Home value
$468,700
$417,000 - $525,000
$3,548/mo
Zestimate® history
Loading...
Owner options
Explore your selling options
What's special
PRICE IMPROVEMENT! $10,000 BELOW APPRAISAL FOR QUICK SALE! SO MUCH SPACE with FULL BASEMENT APARTMENT! OPEN HOUSE THIS SUNDAY, JULY 14th, from 2:00 - 5:00 PM. All attendees will be entered to win a $1,000 as part of Better Homes & Gardens Real Estate Metro Brokers' Super Sunday Event! Welcome to your dream home! This stunning 4,935 sq. ft. custom-built residence seamlessly blends luxury and comfort. Nestled in a tranquil setting adorned with lush hydrangea bushes and majestic magnolia trees, this home boasts a total of 7 oversized bedrooms (6 plus a bonus room) with large walk-in closets and 3 full bathrooms (5 bedrooms/2 bathrooms on the main level and 1 bedroom/1 bathroom and bonus room in the basement apartment). The amount of floor space in these bedrooms and closets will shock you! So much space and storage capacity!! The fully finished basement apartment, with its own separate entrance, includes a fully equipped kitchen, a large bedroom, a full bathroom, a laundry area, an office, and a versatile bonus room that can be used as an additional bedroom, workout room, or storage. This would be great for rental income or an in-law suite for family members. Throughout the home, you'll find fresh paint, beautiful LVP flooring, brand-new carpet, and stylish tile in the bathrooms and kitchens. Outside, enjoy the large workshop in the backyard, perfect for hobbies or additional storage. This home offers ample space for living and entertaining, both indoors and out. Don't miss the opportunity to make this extraordinary property your own.
Zillow last checked: 8 hours ago
Listing updated: August 23, 2024 at 06:28am
Listed by:
Kayse A McCanne 770-364-2995,
BHGRE Metro Brokers
Bought with:
Tiffany Powell, 376004
Compass
Source: GAMLS,MLS#: 10324289
Facts & features
Interior
Bedrooms & bathrooms
- Bedrooms: 6
- Bathrooms: 3
- Full bathrooms: 3
- Main level bathrooms: 2
- Main level bedrooms: 5
Dining room
- Features: Seats 12+
Kitchen
- Features: Second Kitchen, Walk-in Pantry
Heating
- Natural Gas
Cooling
- Central Air, Electric
Appliances
- Included: Cooktop, Dishwasher, Microwave, Oven, Refrigerator, Stainless Steel Appliance(s)
- Laundry: Other
Features
- Double Vanity, Tile Bath, Walk-In Closet(s)
- Flooring: Carpet, Tile, Vinyl
- Basement: Bath Finished,Exterior Entry,Finished
- Attic: Pull Down Stairs
- Has fireplace: No
Interior area
- Total structure area: 4,935
- Total interior livable area: 4,935 sqft
- Finished area above ground: 3,133
- Finished area below ground: 1,802
Property
Parking
- Total spaces: 2
- Parking features: Garage
- Has garage: Yes
Features
- Levels: Two
- Stories: 2
- Patio & porch: Deck
- Has spa: Yes
- Spa features: Bath
Lot
- Size: 1.70 Acres
- Features: Other
Details
- Additional structures: Barn(s), Shed(s)
- Parcel number: 02702010000
Construction
Type & style
- Home type: SingleFamily
- Architectural style: Ranch
- Property subtype: Single Family Residence
Materials
- Vinyl Siding
- Foundation: Block
- Roof: Composition
Condition
- Resale
- New construction: No
- Year built: 2002
Utilities & green energy
- Sewer: Septic Tank
- Water: Public
- Utilities for property: Cable Available, Electricity Available, High Speed Internet, Natural Gas Available, Phone Available, Water Available
Community & neighborhood
Community
- Community features: None
Location
- Region: Stockbridge
- Subdivision: None
Other
Other facts
- Listing agreement: Exclusive Right To Sell
Price history
| Date | Event | Price |
|---|---|---|
| 8/16/2024 | Sold | $485,000$98/sqft |
Source: | ||
| 7/20/2024 | Pending sale | $485,000$98/sqft |
Source: | ||
| 7/10/2024 | Price change | $485,000-2%$98/sqft |
Source: | ||
| 6/21/2024 | Listed for sale | $495,000+105.8%$100/sqft |
Source: | ||
| 7/15/2002 | Sold | $240,500+130.1%$49/sqft |
Source: Public Record Report a problem | ||
Public tax history
| Year | Property taxes | Tax assessment |
|---|---|---|
| 2024 | $4,331 +19% | $173,760 +3.3% |
| 2023 | $3,638 +3.7% | $168,280 +34.2% |
| 2022 | $3,510 -5.9% | $125,400 +20.4% |
Find assessor info on the county website
Neighborhood: 30281
Nearby schools
GreatSchools rating
- 5/10Cotton Indian Elementary SchoolGrades: PK-5Distance: 3.1 mi
- 5/10Austin Road Middle SchoolGrades: 6-8Distance: 3.9 mi
- 3/10Stockbridge High SchoolGrades: 9-12Distance: 3 mi
Schools provided by the listing agent
- Elementary: Cotton Indian
- Middle: Austin Road
- High: Stockbridge
Source: GAMLS. This data may not be complete. We recommend contacting the local school district to confirm school assignments for this home.
Get a cash offer in 3 minutes
Find out how much your home could sell for in as little as 3 minutes with a no-obligation cash offer.
Estimated market value
$468,700
Get a cash offer in 3 minutes
Find out how much your home could sell for in as little as 3 minutes with a no-obligation cash offer.
Estimated market value
$468,700
