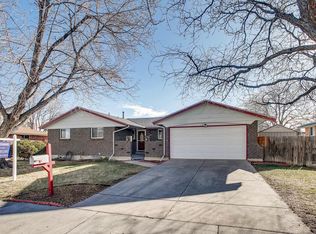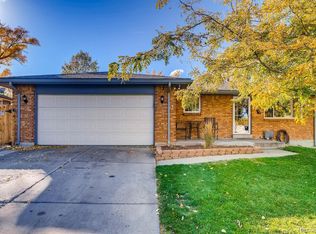Sold for $550,000 on 05/30/24
$550,000
7470 Webster Street, Arvada, CO 80003
5beds
2,788sqft
Single Family Residence
Built in 1970
9,379 Square Feet Lot
$694,300 Zestimate®
$197/sqft
$3,548 Estimated rent
Home value
$694,300
$646,000 - $750,000
$3,548/mo
Zestimate® history
Loading...
Owner options
Explore your selling options
What's special
Here it is! Well maintained, mid century ranch style, brick home in Arvada! The home is framed by manicured front and back yard with flower gardens, shrubs and trees. Two car garage with built in shelving and service door. Main level of home has an open concept layout that includes a formal living room with large windows that flood the room with natural light, dining room and family room with a wood burning fireplace. The main level comes complete with a primary bedroom and three quarter bathroom. In addition to the primary bedroom and bath, there are 2 secondary bedrooms with a full bath.
The finished basement offers another family room, along with two non conforming bedrooms that would make a spacious office or hobby room. Along with the bedrooms, there is a three quarter bath and lots of room to store everything!
Zillow last checked: 8 hours ago
Listing updated: October 01, 2024 at 11:04am
Listed by:
Pam New 720-298-6342 newandcompany@gmail.com,
New & Company
Bought with:
Kristin Boritzke, 100055955
USAJ Realty
Source: REcolorado,MLS#: 3759127
Facts & features
Interior
Bedrooms & bathrooms
- Bedrooms: 5
- Bathrooms: 3
- Full bathrooms: 1
- 3/4 bathrooms: 2
- Main level bathrooms: 2
- Main level bedrooms: 3
Bedroom
- Level: Main
Bedroom
- Level: Main
Bedroom
- Level: Main
Bedroom
- Description: Non Conforming
- Level: Basement
Bedroom
- Description: Non Conforming
- Level: Basement
Primary bathroom
- Level: Main
Bathroom
- Level: Main
Bathroom
- Level: Basement
Family room
- Level: Basement
Family room
- Description: Fireplace
- Level: Main
Laundry
- Level: Basement
Living room
- Level: Main
Heating
- Forced Air
Cooling
- Evaporative Cooling
Appliances
- Included: Cooktop, Dishwasher, Gas Water Heater, Oven, Refrigerator, Washer
Features
- Flooring: Carpet, Linoleum
- Windows: Window Treatments
- Basement: Crawl Space,Finished
- Number of fireplaces: 1
- Fireplace features: Family Room
Interior area
- Total structure area: 2,788
- Total interior livable area: 2,788 sqft
- Finished area above ground: 1,581
- Finished area below ground: 1,207
Property
Parking
- Total spaces: 2
- Parking features: Concrete, Dry Walled
- Attached garage spaces: 2
Features
- Levels: One
- Stories: 1
- Patio & porch: Front Porch, Patio
Lot
- Size: 9,379 sqft
Details
- Parcel number: 076338
- Special conditions: Standard
Construction
Type & style
- Home type: SingleFamily
- Property subtype: Single Family Residence
Materials
- Brick
- Roof: Composition
Condition
- Year built: 1970
Utilities & green energy
- Sewer: Public Sewer
Community & neighborhood
Location
- Region: Arvada
- Subdivision: Schneider
Other
Other facts
- Listing terms: Cash,Conventional,FHA,VA Loan
- Ownership: Individual
Price history
| Date | Event | Price |
|---|---|---|
| 5/30/2024 | Sold | $550,000-2.7%$197/sqft |
Source: | ||
| 5/14/2024 | Pending sale | $565,000$203/sqft |
Source: | ||
| 5/7/2024 | Listed for sale | $565,000$203/sqft |
Source: | ||
Public tax history
| Year | Property taxes | Tax assessment |
|---|---|---|
| 2024 | $2,819 +27.8% | $35,762 |
| 2023 | $2,206 -1.6% | $35,762 +21.3% |
| 2022 | $2,242 +7.4% | $29,475 -2.8% |
Find assessor info on the county website
Neighborhood: Hackberry Hill
Nearby schools
GreatSchools rating
- 7/10Hackberry Hill Elementary SchoolGrades: K-5Distance: 0.2 mi
- 4/10North Arvada Middle SchoolGrades: 6-8Distance: 0.4 mi
- 3/10Arvada High SchoolGrades: 9-12Distance: 1.1 mi
Schools provided by the listing agent
- Elementary: Hackberry Hill
- Middle: North Arvada
- High: Arvada
- District: Jefferson County R-1
Source: REcolorado. This data may not be complete. We recommend contacting the local school district to confirm school assignments for this home.
Get a cash offer in 3 minutes
Find out how much your home could sell for in as little as 3 minutes with a no-obligation cash offer.
Estimated market value
$694,300
Get a cash offer in 3 minutes
Find out how much your home could sell for in as little as 3 minutes with a no-obligation cash offer.
Estimated market value
$694,300

