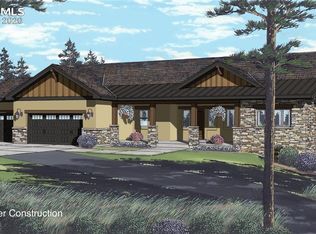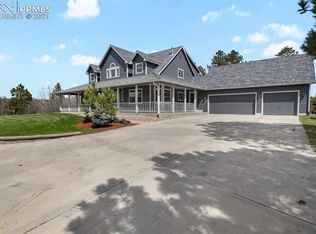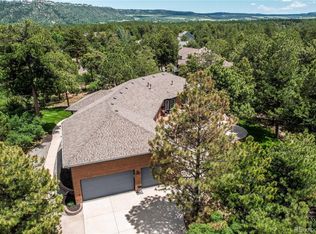Nestled in the Pines of Larkspur is this lovely ranch home with its main level living, and finished walkout lower level. Comes not only with a 3 car attached garage, but a detached 20x20 heated workshop w/220V. New roof and private backyard deck were installed in 2017. Backyard is cross fenced for your pets. This extremely well maintained home offers soaring ceilings that brings in tons of natural lighting, and has 7 bedrooms for your expanding family. Spacious kitchen with granite countertops and double ovens, looks out to the vaulted great room and fireplace. Comfortable open floor plan with main level hardwood flooring, master suite and laundry. Large family room located in lower level with patio access out to the backyard. Nestled in a gorgeous mountain setting with a variety of trees, bushes & flowers. Conveniently located between DTC and Colorado Springs. Only 15 minutes to Castle Rock, with paved roads leading right to the front door. Come and experience this all for yourself!
This property is off market, which means it's not currently listed for sale or rent on Zillow. This may be different from what's available on other websites or public sources.



