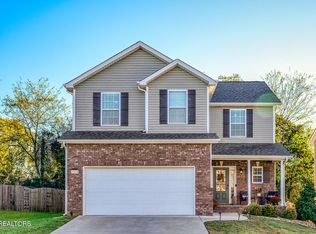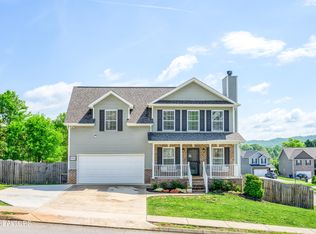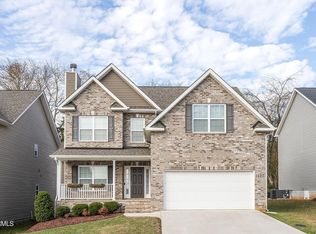Sold for $435,000 on 05/30/25
$435,000
7470 Ladd Rd, Powell, TN 37849
3beds
2,080sqft
Single Family Residence
Built in 2019
5,662.8 Square Feet Lot
$441,600 Zestimate®
$209/sqft
$2,635 Estimated rent
Home value
$441,600
$415,000 - $468,000
$2,635/mo
Zestimate® history
Loading...
Owner options
Explore your selling options
What's special
Beautifully updated 3-bedroom, 2.5-bath home in a desirable, family-friendly neighborhood. All bedrooms are located upstairs, including a spacious primary suite featuring a large ensuite bathroom and a generously sized walk-in closet—perfect for creating your own relaxing retreat. Upstairs also includes two additional bedrooms and a versatile bonus room ideal for a home office, playroom, or guest space. The main level offers warm hardwood floors, a cozy wood-burning fireplace, and a stylish kitchen with granite countertops and updated finishes throughout. Step outside to a fully fenced backyard with a deck and firepit—great for entertaining or enjoying quiet evenings outdoors. This move-in-ready home combines comfort, style, and functionality in one perfect place. Schedule your showing today!
Zillow last checked: 8 hours ago
Listing updated: January 06, 2026 at 12:14pm
Listed by:
Jessica Marcantel 865-789-5811,
Realty One Group Anthem
Bought with:
Todd Jewell, 301475
Weichert Realtors - The Space Place
Source: East Tennessee Realtors,MLS#: 1297313
Facts & features
Interior
Bedrooms & bathrooms
- Bedrooms: 3
- Bathrooms: 3
- Full bathrooms: 2
- 1/2 bathrooms: 1
Heating
- Central, Electric
Cooling
- Central Air, Ceiling Fan(s)
Appliances
- Included: Dishwasher, Disposal, Microwave, Range, Refrigerator, Self Cleaning Oven
Features
- Walk-In Closet(s), Pantry, Eat-in Kitchen, Bonus Room
- Flooring: Carpet, Vinyl
- Windows: Insulated Windows, Drapes
- Basement: Crawl Space
- Number of fireplaces: 1
- Fireplace features: Wood Burning
Interior area
- Total structure area: 2,080
- Total interior livable area: 2,080 sqft
Property
Parking
- Parking features: Attached, Main Level
- Has attached garage: Yes
Features
- Exterior features: Prof Landscaped
- Has view: Yes
- View description: Country Setting
Lot
- Size: 5,662 sqft
- Features: Irregular Lot
Details
- Parcel number: 066NE038
Construction
Type & style
- Home type: SingleFamily
- Architectural style: Traditional
- Property subtype: Single Family Residence
Materials
- Vinyl Siding, Brick
Condition
- Year built: 2019
Utilities & green energy
- Sewer: Public Sewer
- Water: Public
Community & neighborhood
Security
- Security features: Security System, Smoke Detector(s)
Community
- Community features: Sidewalks
Location
- Region: Powell
- Subdivision: Emory Brooke
HOA & financial
HOA
- Has HOA: Yes
- HOA fee: $120 annually
- Services included: Maintenance Grounds
Price history
| Date | Event | Price |
|---|---|---|
| 5/30/2025 | Sold | $435,000$209/sqft |
Source: | ||
| 4/16/2025 | Pending sale | $435,000$209/sqft |
Source: | ||
| 4/15/2025 | Listed for sale | $435,000+94.6%$209/sqft |
Source: | ||
| 8/13/2019 | Sold | $223,560$107/sqft |
Source: | ||
Public tax history
| Year | Property taxes | Tax assessment |
|---|---|---|
| 2024 | $888 | $57,175 |
| 2023 | $888 | $57,175 |
| 2022 | $888 -9.6% | $57,175 +23.4% |
Find assessor info on the county website
Neighborhood: 37849
Nearby schools
GreatSchools rating
- 8/10Karns Elementary SchoolGrades: PK-5Distance: 2.7 mi
- 6/10Karns Middle SchoolGrades: 6-8Distance: 2.8 mi
- 4/10Karns High SchoolGrades: 9-12Distance: 4 mi
Schools provided by the listing agent
- Elementary: Karns Intermediate
- Middle: Karns
- High: Karns
Source: East Tennessee Realtors. This data may not be complete. We recommend contacting the local school district to confirm school assignments for this home.
Get a cash offer in 3 minutes
Find out how much your home could sell for in as little as 3 minutes with a no-obligation cash offer.
Estimated market value
$441,600
Get a cash offer in 3 minutes
Find out how much your home could sell for in as little as 3 minutes with a no-obligation cash offer.
Estimated market value
$441,600


