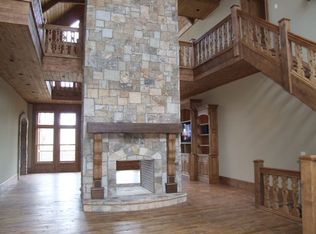Brand new construction on Lake Allatoona, with easy access to Interstate 75. Beautiful craftsman-style home with floating covered doc with sundeck on a beautiful deep-water cove. Located near Redtop Mountain and Allatoona Yacht Club. 4 bedrooms, 5.5 tile baths. Beautiful hardwood floors, two stone fireplaces, huge great room with 14" ceilings, and formal dining. Two custom kitchens with granite and tile, and all built-in appliances. Private upstairs bonus room and bedroom with full bath. Full finished basement with fireplace and large playroom, bedroom, second kitchen, and both full and half baths. All rooms, plus upper and lower decks, have wonderful views of the lake. Tremendous home!
This property is off market, which means it's not currently listed for sale or rent on Zillow. This may be different from what's available on other websites or public sources.
