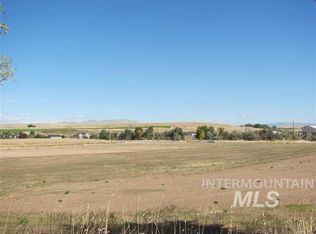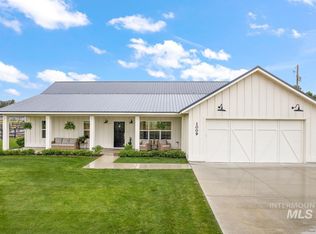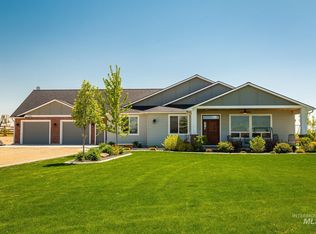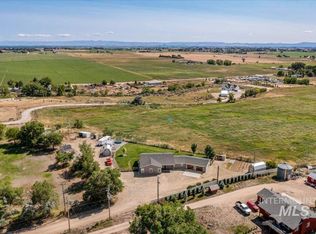Call Teresa 208-860-5078! Great potential for Estate, Ranchette or Multi-Generational Home with a view ready to be fully customized. Home has natural gas with newer furnace, plumbing updated with copper and PEX, electrical updated, newer roof, just had exterior repainted and is ready for buyer design and selections on interior bring your imagination. Property has opportunity for walkout daylight basement with kitchen. 3 adjacent parcels available for purchase, 5 acres each w/irrigation to all properties on shared pump. Call Teresa 208-860-5078!
This property is off market, which means it's not currently listed for sale or rent on Zillow. This may be different from what's available on other websites or public sources.



