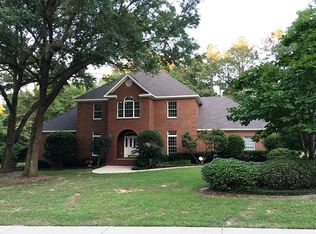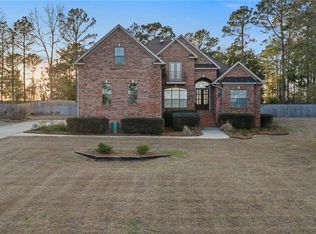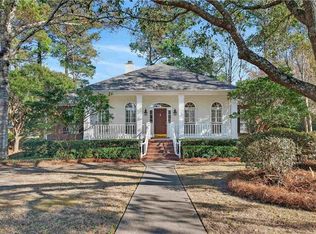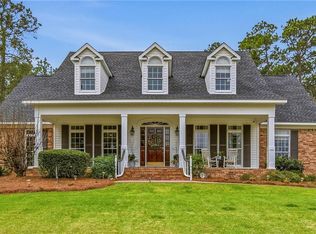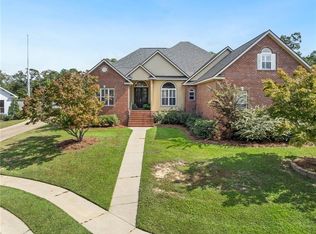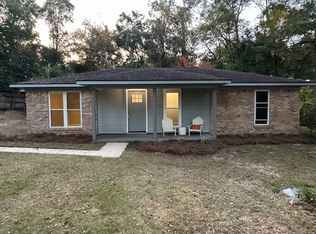A RARE OPPORTUNITY IN BLAKELEY RIDGE. THIS HOME IS BEAUTIFULLY DECORATED, RENOVATED & LANDSCAPED. IT FEATURES, AN EXTRA LARGE PRIMARY SUITE WITH A SITTING AREA AND ACCESS TO THE SUN ROOM WITH VIEWS OF THE BEAUTIFUL PROPERTY. THE PRIMARY BATH FEATURES DOUBLE VANITY, WHIRLPOOL TUB & A LARGE WALK-IN SHOWER. THE KITCHEN FEATURES LOTS OF UPDATES, CABINETS, GRANITE AND GAS STOVE. THERE IS A BREAKFAST AREA AND FORMAL DINING ROOM. THE FAMILY ROOM IS CENTRALLY LOCATED WITH VIEWS TO MOST OF THE HOME. THERE ARE TWO OTHER BEDROOMS DOWNSTAIRS FOR FAMILY & FRIENDS AND ONE ADDITNAL BEDROOM & BATH UPSTAIRS. THE FORTIFIED ROOF IS ABOUT TWO YEARS OLD, MOST OF THE SIDING REPLACED WITH CONCRETE ,(HARDY BOARD), SIDING ABOUT FIVE YEARS AGO, PLUMBING, ELECTRICAL UPDATED, THERE IS A WHOLE HOUSE GENERATOR AND WATER WELL. THE OUTSIDE WORKSHOP IS APPROX 28 X 18 FOR PROJECTS. LISTING AGENT IS RELATED TO SELLER. Buyer responsible for verifying all measurements and relevant details.
Pending
$610,000
7470 Blakeley Ridge Dr, Spanish Fort, AL 36527
4beds
3,041sqft
Est.:
Single Family Residence, Residential
Built in 1993
1.83 Acres Lot
$-- Zestimate®
$201/sqft
$19/mo HOA
What's special
- 276 days |
- 738 |
- 17 |
Zillow last checked: 8 hours ago
Listing updated: February 05, 2026 at 08:32am
Listed by:
Bobby Moore 251-610-2555,
Roberts Brothers TREC
Source: GCMLS,MLS#: 7583902
Facts & features
Interior
Bedrooms & bathrooms
- Bedrooms: 4
- Bathrooms: 3
- Full bathrooms: 3
Heating
- Heat Pump, Natural Gas
Cooling
- Other
Appliances
- Included: Dishwasher, Disposal, Gas Oven, Tankless Water Heater
- Laundry: Laundry Room, Main Level, Mud Room
Features
- Bookcases, Double Vanity, Entrance Foyer, High Ceilings 9 ft Main, Walk-In Closet(s)
- Flooring: Carpet, Ceramic Tile, Hardwood
- Windows: Insulated Windows
- Basement: None
- Has fireplace: Yes
- Fireplace features: Gas Log
Interior area
- Total structure area: 3,041
- Total interior livable area: 3,041 sqft
Video & virtual tour
Property
Parking
- Total spaces: 2
- Parking features: Attached, Garage
- Attached garage spaces: 2
Accessibility
- Accessibility features: None
Features
- Levels: Two
- Patio & porch: Patio
- Exterior features: Gas Grill
- Pool features: None
- Has spa: Yes
- Spa features: None, Bath
- Fencing: None
- Has view: Yes
- View description: Other
- Waterfront features: None
Lot
- Size: 1.83 Acres
- Dimensions: 302 x 265 x 170 x 204
- Features: Landscaped
Details
- Additional structures: Workshop
- Parcel number: 3204204001001010
- Special conditions: Agent Related to Seller
Construction
Type & style
- Home type: SingleFamily
- Architectural style: French Provincial
- Property subtype: Single Family Residence, Residential
Materials
- Cement Siding
- Foundation: Slab
- Roof: Shingle
Condition
- Year built: 1993
Utilities & green energy
- Electric: 220 Volts in Garage
- Sewer: Other
- Water: Other
- Utilities for property: Cable Available, Electricity Available, Natural Gas Available, Phone Available, Underground Utilities, Water Available
Green energy
- Energy efficient items: None
Community & HOA
Community
- Features: None
- Subdivision: Blakeley Ridge
HOA
- Has HOA: Yes
- HOA fee: $225 annually
Location
- Region: Spanish Fort
Financial & listing details
- Price per square foot: $201/sqft
- Tax assessed value: $403,700
- Date on market: 5/22/2025
- Electric utility on property: Yes
- Road surface type: Asphalt
Estimated market value
Not available
Estimated sales range
Not available
$2,408/mo
Price history
Price history
| Date | Event | Price |
|---|---|---|
| 2/5/2026 | Pending sale | $610,000$201/sqft |
Source: | ||
| 10/29/2025 | Price change | $610,000-12.2%$201/sqft |
Source: | ||
| 8/26/2025 | Price change | $695,000-4.7%$229/sqft |
Source: | ||
| 6/18/2025 | Price change | $729,500-2.1%$240/sqft |
Source: | ||
| 5/22/2025 | Listed for sale | $744,900$245/sqft |
Source: | ||
Public tax history
Public tax history
| Year | Property taxes | Tax assessment |
|---|---|---|
| 2025 | -- | $28,860 |
| 2024 | -- | $28,860 +3.6% |
| 2023 | $1,003 | $27,860 -15.6% |
| 2022 | -- | $33,000 +15.1% |
| 2021 | -- | $28,680 +2.9% |
| 2020 | $1,003 +12.7% | $27,860 -1.7% |
| 2019 | $890 +2.7% | $28,340 +2.6% |
| 2018 | $866 +1.4% | $27,620 +1.3% |
| 2017 | $855 | $27,260 +2.7% |
| 2016 | $855 +2.9% | $26,540 +1% |
| 2015 | $831 +5.2% | $26,280 +3.9% |
| 2014 | $790 | $25,300 -1.6% |
| 2013 | $790 | $25,720 -5% |
| 2011 | -- | $27,080 -1.6% |
| 2010 | -- | $27,520 -5.4% |
| 2009 | $915 -16.7% | $29,100 -16% |
| 2008 | $1,099 +7.5% | $34,660 +7.2% |
| 2007 | $1,022 +36.2% | $32,340 +34.2% |
| 2006 | $750 +11.9% | $24,100 +11.2% |
| 2005 | $670 +6.3% | $21,680 +5.9% |
| 2004 | $631 | $20,480 |
| 2003 | $631 +10.3% | $20,480 +9.5% |
| 2002 | $572 +5.9% | $18,700 +4% |
| 2001 | $540 +20% | $17,980 |
| 2000 | $450 | $17,980 |
Find assessor info on the county website
BuyAbility℠ payment
Est. payment
$3,065/mo
Principal & interest
$2863
Property taxes
$183
HOA Fees
$19
Climate risks
Neighborhood: 36527
Nearby schools
GreatSchools rating
- 10/10Spanish Fort Elementary SchoolGrades: PK-6Distance: 0.8 mi
- 10/10Spanish Fort Middle SchoolGrades: 7-8Distance: 3.3 mi
- 10/10Spanish Fort High SchoolGrades: 9-12Distance: 2.4 mi
Schools provided by the listing agent
- Elementary: Spanish Fort
- Middle: Spanish Fort
- High: Spanish Fort
Source: GCMLS. This data may not be complete. We recommend contacting the local school district to confirm school assignments for this home.
