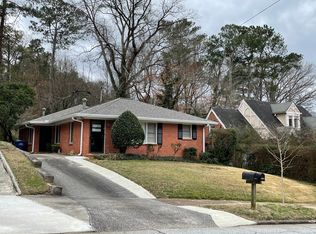Closed
$1,002,500
747 Yorkshire Rd NE, Atlanta, GA 30306
4beds
2,355sqft
Single Family Residence, Residential
Built in 1935
7,701.41 Square Feet Lot
$1,013,600 Zestimate®
$426/sqft
$5,037 Estimated rent
Home value
$1,013,600
$912,000 - $1.13M
$5,037/mo
Zestimate® history
Loading...
Owner options
Explore your selling options
What's special
Yorkshire Rd is the perfect testament to a Terrific Traditional Tudor - in the most desirable of locations. This picturesque home is what you want, plus more, and then just a tad more! Curb appeal - 100%, walkability - 15/10, functionality - 10/10, potential - sky’s the limit. Walk through your period arched front door into a handsome family room flanked by a gorgeous covered patio that extends your living outdoors! Did I hear you say “honey, can you bring me another glass of chard…?” You quickly make your way into the updated kitchen which boasts SS appliances, ample storage, and fantastic functionality. The main level boasts 3 bedrooms (one currently used as an office) plus two full bathrooms. You find the owners suite upstairs - ALL. TO. YOURSELF. Space to relax and enjoy your oasis away from the choas. Partially finished basement rounds out your tour of this timeless masterpiece in Morningside! Walkable to Piedmont Park, Botanical Gardens, A+ dining situations, Morningside Elementary, Alons, VaHi Shops, and the list goes on. This is your opportunity - will you seize it or let it slip you by.
Zillow last checked: 8 hours ago
Listing updated: August 12, 2024 at 08:48am
Listing Provided by:
Stephen Shull,
Keller Williams Realty Metro Atlanta 404-564-5560
Bought with:
Bob Stiller, 350608
Berkshire Hathaway HomeServices Georgia Properties
Source: FMLS GA,MLS#: 7388121
Facts & features
Interior
Bedrooms & bathrooms
- Bedrooms: 4
- Bathrooms: 3
- Full bathrooms: 3
- Main level bathrooms: 2
- Main level bedrooms: 3
Primary bedroom
- Features: Oversized Master
- Level: Oversized Master
Bedroom
- Features: Oversized Master
Primary bathroom
- Features: Separate Tub/Shower, Whirlpool Tub
Dining room
- Features: Open Concept
Kitchen
- Features: Breakfast Bar, Breakfast Room, Stone Counters
Heating
- Central, Forced Air, Natural Gas
Cooling
- Ceiling Fan(s), Central Air, Dual, Multi Units, Zoned
Appliances
- Included: Dishwasher, Disposal, Dryer, Gas Cooktop, Gas Oven, Gas Water Heater, Microwave, Range Hood, Refrigerator, Washer
- Laundry: In Basement
Features
- Double Vanity, High Ceilings 9 ft Main, High Ceilings 10 ft Upper
- Flooring: Carpet, Ceramic Tile, Hardwood
- Windows: Double Pane Windows, Insulated Windows, Window Treatments
- Basement: Daylight,Dirt Floor,Driveway Access,Exterior Entry,Finished,Partial
- Number of fireplaces: 1
- Fireplace features: Family Room
- Common walls with other units/homes: No Common Walls
Interior area
- Total structure area: 2,355
- Total interior livable area: 2,355 sqft
- Finished area above ground: 2,355
Property
Parking
- Total spaces: 3
- Parking features: Driveway
- Has uncovered spaces: Yes
Accessibility
- Accessibility features: None
Features
- Levels: Three Or More
- Patio & porch: Covered, Front Porch, Patio, Rear Porch
- Exterior features: Rear Stairs, Other, No Dock
- Pool features: None
- Has spa: Yes
- Spa features: Bath, None
- Fencing: None
- Has view: Yes
- View description: City
- Waterfront features: None
- Body of water: None
Lot
- Size: 7,701 sqft
- Features: Other
Details
- Additional structures: None
- Parcel number: 17 005200020553
- Other equipment: None
- Horse amenities: None
Construction
Type & style
- Home type: SingleFamily
- Architectural style: Tudor
- Property subtype: Single Family Residence, Residential
Materials
- Brick 4 Sides
- Foundation: Brick/Mortar
- Roof: Composition
Condition
- Resale
- New construction: No
- Year built: 1935
Details
- Warranty included: Yes
Utilities & green energy
- Electric: 220 Volts
- Sewer: Public Sewer
- Water: Public
- Utilities for property: Cable Available, Electricity Available, Natural Gas Available, Phone Available, Sewer Available, Water Available
Green energy
- Energy efficient items: None
- Energy generation: None
Community & neighborhood
Security
- Security features: None
Community
- Community features: None
Location
- Region: Atlanta
- Subdivision: Morningside
HOA & financial
HOA
- Has HOA: No
Other
Other facts
- Road surface type: Asphalt
Price history
| Date | Event | Price |
|---|---|---|
| 8/9/2024 | Sold | $1,002,500-5%$426/sqft |
Source: | ||
| 7/28/2024 | Pending sale | $1,055,000$448/sqft |
Source: | ||
| 5/17/2024 | Listed for sale | $1,055,000+402.4%$448/sqft |
Source: | ||
| 1/17/1996 | Sold | $210,000$89/sqft |
Source: Public Record | ||
Public tax history
| Year | Property taxes | Tax assessment |
|---|---|---|
| 2024 | $11,554 +41.5% | $382,880 +14% |
| 2023 | $8,163 -21.1% | $335,880 -2.5% |
| 2022 | $10,346 +5.8% | $344,440 +11.5% |
Find assessor info on the county website
Neighborhood: Morningside - Lenox Park
Nearby schools
GreatSchools rating
- 8/10Morningside Elementary SchoolGrades: K-5Distance: 0.9 mi
- 8/10David T Howard Middle SchoolGrades: 6-8Distance: 2.5 mi
- 9/10Midtown High SchoolGrades: 9-12Distance: 1.1 mi
Schools provided by the listing agent
- Elementary: Morningside-
- Middle: David T Howard
- High: Midtown
Source: FMLS GA. This data may not be complete. We recommend contacting the local school district to confirm school assignments for this home.
Get a cash offer in 3 minutes
Find out how much your home could sell for in as little as 3 minutes with a no-obligation cash offer.
Estimated market value
$1,013,600
Get a cash offer in 3 minutes
Find out how much your home could sell for in as little as 3 minutes with a no-obligation cash offer.
Estimated market value
$1,013,600
